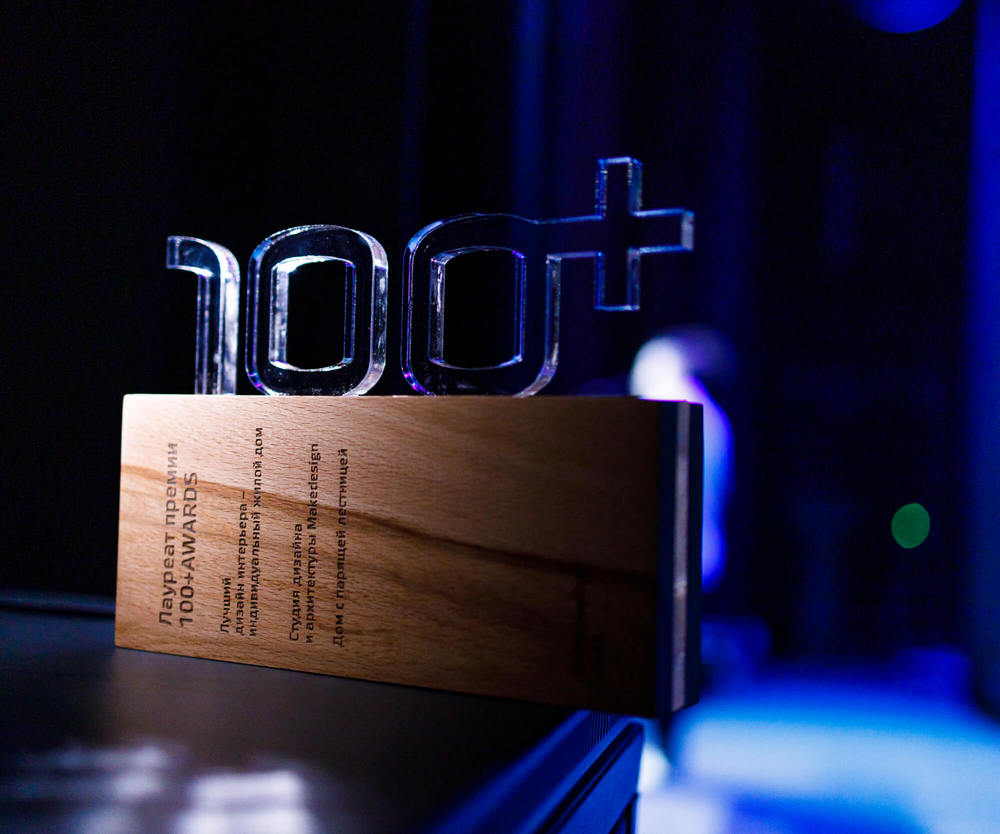
All-Russian Engineering and Architecture Award
The 100+ AWARDS is an All–Russian engineering and architectural award founded within the framework of the largest international construction forum and the 100+ TechnoBuild exhibition in the country's regions. The annual event is aimed at encouraging specialists and companies who have made a significant contribution to the development of engineering and constructive solutions in civil and industrial construction, architectural thought, and civil engineering science. 100+ AWARDS – Russian Engineering Oscar.
The curator of the award:
Elizaveta Tkachenko
et@forum-100.ru
+7 (901) 431-56-68
- Specialists
- Creative teams
- Architectural and design bureaus
- Companies engaged in innovative developments
Residential buildings with more than 5 floors, for which permission has been received to put the facility or its stage into operation no earlier than December 2021.
Non-residential buildings in respect of which a permit has been obtained for the commissioning of an object, or its stage, that meets one of the criteria provided for in Part 2 of Article 48.1 of the Urban Planning Code of the Russian Federation, or whose design documentation has been developed using STU
A residential building with more than 5 floors or a non-residential building for which a permit has not yet been received to put the facility or its stage into operation, but a construction permit has been obtained.
A residential or non-residential building that has been renovated (changing the parameters of a capital construction facility) and has received a permit for commissioning. Both a complete and partial change of its functional purpose is allowed.
Engineering and technical solutions of the commissioned building, or its stage.
Engineering and technical solutions of the building, or its stage, for which a construction permit has already been obtained, but commissioning has not been carried out.
Constructive solutions of a capital construction facility put into operation, or part of it, for non-residential purposes that meet one of the criteria provided for in part 2 of Article 48.1 of the Urban Planning Code of the Russian Federation, or the design documentation of which was developed using CTS, including spatial schemes adopted when performing calculations of building structures, as well as their individual structural elements, nodes, details in the process of manufacturing, transportation, construction and operation of a capital construction facility, including structural and technical solutions for the underground part of the capital construction facility.
Structural solutions for a residential building with more than 5 floors or a non-residential building for which permission has not yet been received to put the facility or part of it into operation, but permission has been received to build the facility or part of it, including spatial schemes adopted when performing calculations of building structures, as well as their individual structural elements, assemblies, and parts in the process of manufacturing, transportation, construction, and operation of a capital construction facility, including structural and technical solutions for the underground part of the capital construction facility.
An information model of a residential capital construction facility at the design stage with more than 5 floors, or an information model of a non-residential capital construction facility at the design stage.
A comprehensive commissioned territorial development project, including individual elements of landscaping of public territories and/or landscape design.
Building material intended for use at the stages of construction of the underground and aboveground structural parts of the building, exterior and interior decoration of the object, as well as for the creation and installation of engineering systems and the outer shell of the building.
The methodology of work on the construction of capital construction facilities or maintenance of the facility at the operational stage.
Information technologies that allow the introduction of new services, automate the processes of design, construction or maintenance of capital construction facilities.
Implemented design project of places for public use on a residential or non-residential real estate object.
Implemented design is a project of a separate room with a total area of up to 80 m2 in an apartment building or apartment complex, designed for human habitation.
Implemented design is a project of a separate room with a total area of more than 80 m2 in an apartment building or apartment complex, designed for human habitation.
The implemented design project of a detached house with a height of up to 3 floors inclusive, designed for single-family living.
A building that has been put into operation, created with the aim of perpetuating historical events, prominent personalities, or significant cultural values. Such objects may include: monuments, memorial complexes, monuments, arches, steles, sculptural compositions and monumental fountains, as well as other architectural forms (with the exception of small architectural forms and elements of landscaping) that have artistic and social significance. They can be either independent structures or part of larger architectural ensembles.
March 3 - May 15 – accepting applications for participation
May 16 – August 1 – The Organizers select applications for compliance with the requirements of these Regulations, review applications by the Expert Council, compile a list of nominees for the Award (shortlist), and submit the final list of nominees to the Jury.;
July 15 – September 5 – the work of the Jury, the determination of the Award Winners;
September 30 – October 3 – the award ceremony of the Award Winners within the framework of the 100+ TechnoBuild.

