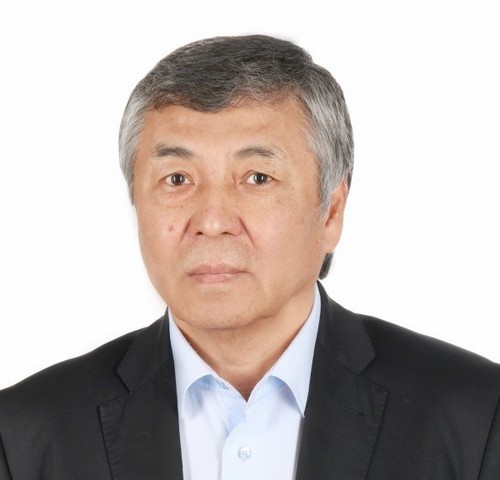
Mirken Abakanov
Background
Scientific and practical activities
Abakanov M.S. in
In 1976-1979, as a graduate student at the Laboratory of the Theory of Reinforced Concrete at the National Research Institute of Applied Mathematics and Mathematics, he conducted experimental research on the topic "The strength of statically indeterminate reinforced concrete structures reinforced with steels without a yield point."
Subsequently, as head of the Kazpromstroyniproject laboratory, KazNIISSA, as the author of the statement, the head and the executor of scientific research topics, conducted a large number of experimental and theoretical studies of conventional, prestressed and effective reinforced reinforced concrete structures, nodes of single-storey and multi-storey frame buildings of various design solutions to the effect of loads such as seismic. They investigated the topical issue of low-cycle strength and deformability of bent, compressed-curved reinforced concrete elements (statically definable and indefinable beams, columns with conventional, prestressed and mixed reinforcement) and patented hinge assemblies of single-storey frame buildings, as well as frame assemblies of multi-storey buildings under the action of seismic loads. The redistribution of forces in statically indeterminate conventional and pre-loaded structures under the action of alternating high-level low-cycle loads such as seismic ones was studied. Rafter beams with undercuts on supports have been developed and tested for use in seismic areas, paired crossbars for multi-storey industrial buildings, "P" type coating plates, and two-branched columns for single-storey frame buildings. A number of dynamic tests of several full-scale fragments of single-storey frame buildings with a B-3 vibrating machine were carried out.
Conducted an operational survey of buildings and structures in Chisinau (Moldovan earthquake of 1986), in Leninakan, now Gyumri (Armenia, the 1988 Spitak earthquake), in the East Kazakhstan region (the 1990 Zaisan earthquake), as well as a survey with recommendations for strengthening many damaged and emergency buildings and structures in the Republic of Kazakhstan.
M.S. Abakanov has published more than 100 scientific papers, published 3 monographs and two textbooks — "Design of earthquake-resistant structures according to JV RK EN
For many years, he conducted control tests of reinforced concrete structures manufactured by large precast concrete plants in Kazakhstan.
As First Deputy Director General of KazNIISA, he led the harmonization of Eurocodes for the calculation and design of buildings and structures, the development of national applications and regulatory and technical manuals for them, the creation of a new regulatory and technical framework - building codes, codes of rules for the progressive parametric method during the reform of the regulatory and technical framework of the construction sector of the Republic of Kazakhstan.
He was a member of the interstate working group for the review and preparation of the draft technical regulations of the EurAsEC, the Customs Union (CU) and the EAEU "On the safety of buildings and structures, building materials and products."
Realized main research results
New pivoting nodes have been developed for connecting columns to cover structures of single-story frame buildings for seismic areas, patent-protected rafter beams with undercuts on supports, a structural solution of "P" type plates measuring 3x18m in plan for use in earthquake-resistant frame buildings with recommendations for calculation and design, justified by dynamic tests of full-scale fragments.
Recommendations have been developed for calculating statically indeterminate conventional and prestressed reinforced concrete structures, as well as columns with mixed reinforcement of single-storey frame buildings, taking into account low-cycle strength under the action of seismic loads. The results of individual studies were used by Tsniipromzdanii (Moscow) in the development of standard series albums of frame industrial buildings for seismic areas (two-branched columns of single-storey industrial buildings, paired crossbars of multi-storey industrial buildings).

