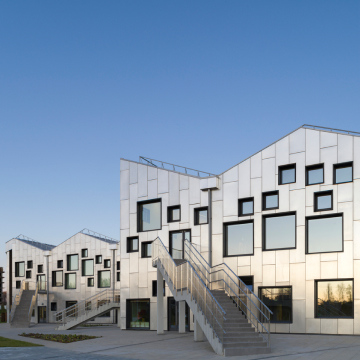Ring buildings and the absence of classrooms: the most unusual school projects from Russian architects

There are still not many schools in Russia built according to design projects. But each of those that exist causes, if not admiration, then surprise. There is a lot of talk about how such projects are implemented at the International Construction Forum and the 100+ TechnoBuild exhibition. The next 100+ will be held in Yekaterinburg from October 18 to October 21, 2022. On the eve of the event, the organizers recalled the most interesting educational projects of their speakers.
Sirius School for Gifted Children
The building was built in Sochi according to the design of the architectural studio Studio 44 Architects. It is part of the educational complex, which also includes the buildings "Sport" and "Art". The School building has the shape of a ring and is connected to the main building by a covered passage. It was opened in 2019. Each of the six entrances is marked with its own color and is associated with the classes to which it leads. For example, green is the entrance to the biology and chemistry section. In addition to classrooms for lectures and theoretical classes, the school has ten laboratories for workshops, a digital natural science laboratory, a training complex for scanning probe microscopy with a vacuum plasma installation, and a universal technology workshop. Classrooms on the second floor can be transformed depending on the tasks. The main recreation area is in the courtyard, where an old mulberry tree with a spreading crown was preserved during construction.
Educational complex "Point of the Future"
The project of the architectural bureau UNK project (together with the Danish company CEBRA) was implemented in Irkutsk on the initiative of the charitable foundation. The main mission of the complex is to help orphaned children who are raised in foster homes. A village was built especially for them next to the school. The round shape of the school symbolizes the idea of unification. Inside the circle there are playgrounds, sports grounds, projectiles, and exercise equipment, built taking into account the terrain. Some walls are open to students' sketches. The school has a lot of open spaces, few long corridors and closed isolated classrooms, a lot of light due to high ceilings and multi-level windows. Every child has the opportunity to be alone with themselves or to meet with a group.
Lefortovo School
A school from the ATRIUM architectural bureau will be built in Moscow by 2024. It will appear as part of a new residential complex. The zigzag building will consist of several blocks: a sports and medical block, an elementary school block, a middle and high school block (including workshops for working with wood and metal), an information center/auditorium block and a recreational block. The latter is designed in such a way that it can be used for creative exhibitions or a museum. A small town square will appear in front of the main school building: it will be possible to organize holidays and other quarterly events here. The exterior walls are prepared for use as multimedia screens.
The MGIMO Innovation School
Another project is UNKproject, completed for an international competition together with Storaket and Smart School. The concept is that most learning processes should take place not in traditional classrooms, but in the space between classes in group work. To implement this idea, the central building was made transparent – it connects the elementary, middle and high schools. There are open and semi-enclosed spaces that can be transformed, with up to 30 remodeling options available. Instead of a classical schoolyard, there is an artificial green hill between two buildings, descending to a pond. The green staircase should not only increase the percentage of landscaping, but also instill in students a love of nature.
Once again, the topic of schools and other social facilities will be raised at the ninth International Construction Forum and the 100+ TechnoBuild Exhibition. The event will traditionally become a meeting place for engineers, designers, architects and other participants in the construction market.

