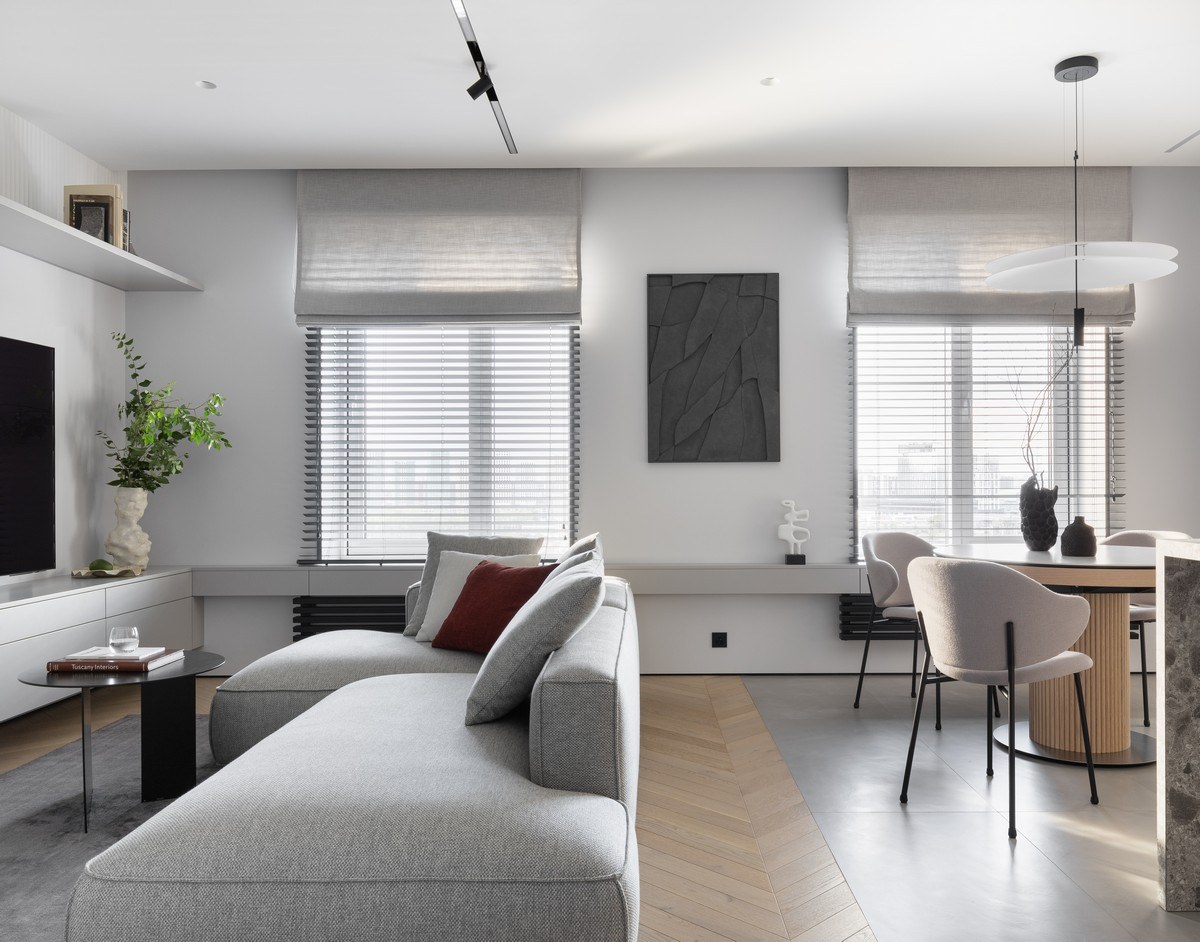LCD Now | MNdesign
The apartment has an area of 87 sq.m. it is located on the middle floors of the Now residential complex, one of the residential complexes on the gradually developing territory of the former ZIL plant.
The apartment had a rational layout with windows on opposite sides and logical zoning – there was a kitchen-living room to the right of the hallway, 2 bedrooms to the left, and a block of bathrooms, dressing rooms and storerooms in the center.
The windows of the kitchen-living room had a view of the city and the embankment of the Moskva River, and the height of the window sills made it possible to arrange specific seating on them.
A young family who has a child in the process of implementing the project. The customers wanted a bright, rational interior in a minimalist way. This apartment became, in a sense, a "dream apartment" for them, they wanted to make everything perfect.
The basic zoning has not changed, but we have conducted an audit of all the premises. The public space is divided roughly equally between the kitchen and the living room. There is a Mononova island sofa with its back to the kitchen-dining room, and a TV area opposite it. The kitchen occupies the opposite wall, complements its peninsula, and a small Tok table with a concise and spectacular Vibia lamp becomes a spectacular "point" and dominant.
We have expanded the storage area due to the hall and divided it into 2 rooms – a laundry room and a pantry attached to the kitchen. This solution is not often found in relatively small urban apartments, but, according to customers, it turned out to be extremely convenient.
The master bedroom turned out to be not very large, but as rational as possible, with a walk-in wardrobe and a bathroom with shower. Next to it is a children's room with a perspective for two children.
As the customers wanted – to create a "dream apartment". A rational and logical space, endowed with everything necessary for a comfortable life, but having nothing superfluous. This concerned not only the functionality, but also the design approach. I wanted to create an interior that was extremely expressive in its conciseness.
In general, we consider the interior as a three-dimensional composition in which all the elements are interconnected and mutually subordinated, which has its own dominants and pauses. This approach has found its full expression in this interior. In a clean and concise space, separate objects and elements appear that focus the visitor's attention on themselves.


