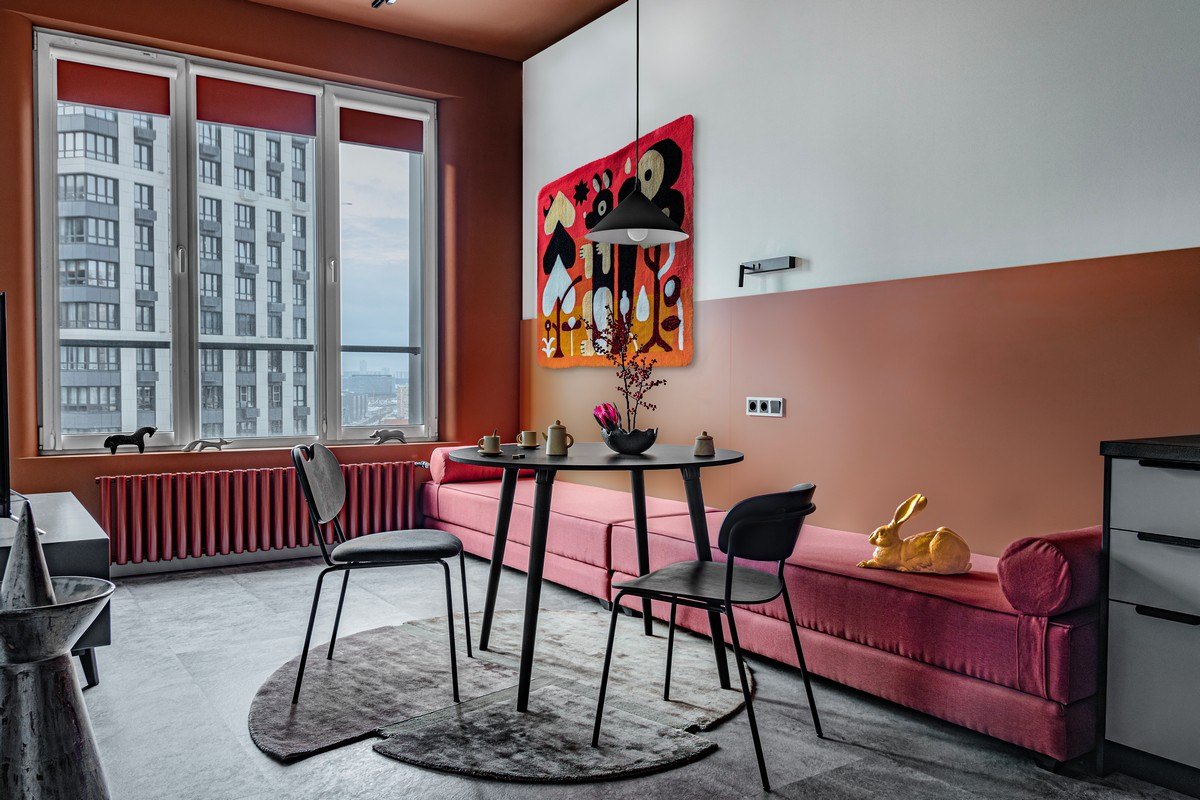Heart of the Capital Residential Complex | Dot Design Studio
The interior of the apartment always reflects the style and character of the customer, especially when the task goes beyond creating a faceless living space. The owner of this small apartment in the residential complex
"The Heart of the Capital" is a close friend of Stepan, so the studio accepted the creative challenge despite the ultra-low budget for equipment (3,000,000 - 4,000,000 rubles). The client gave full carte blanche for bold decisions, and work began to boil over. Since he was going to rent out the property, the design needed to be minimalistic and suitable for long-term living. The image of a potential tenant formed immediately: a modern, dynamic neighborhood is ideal for a student or a young couple. The artistic design project with a bright palette fully corresponded to the wishes of a ready-to-experiment client, so it was agreed upon the first time.
The zoning from the developer fully corresponded to the task at hand – the bedroom was competently separated from the common room. It was necessary to finalize only the millimeter-accurate arrangement of the passages. The main advantage of the object was the huge windows with a lowered window sill of a comfortable height: it allows you to admire the view even while sitting at the dining table. The highlight of the project is the spectacular finish: a mix of white and terracotta paint sets a bold and rebellious mood. When choosing a floor covering, the designers decided to abandon the usual parquet in favor of quartz vinyl with imitation of natural slate. This pleasant-to-touch material is rarely used in interiors, but the client immediately liked the combination of interesting texture and functionality. The Design Points team has declared the integrity of the design to be the key principle of zoning: There are no contrasting joints in the apartment, which will eat away at the feeling of spaciousness and air. In order not to overload the space visually, Stepan replaced the three-dimensional upholstered group with a pair of long sofas with coral upholstery. A painted MDF panel is installed behind this composition, which makes it possible to lean on the wall. The laconic kitchen set was made by the Tyumen company SKOG Konstruktor. The design of the kitchen is adapted to the rhythm of modern life. At the same time, it was decided to abandon the upper bases: all necessary household appliances and storage systems are built into the lower row. The black MDF apron and countertop, ordered separately, helped to fit the cabinets into the bright design.
The avant–garde nature of the project is reflected by the details, including rounded window slopes. During installation, they greatly surprised the builders, who encountered such elements for the first time. A thoughtful approach to the design also affected the bathroom: the accent here was the contrasting grout of gray tiles in the shower area. The rest of the bathroom surfaces are given over to painting – in wet areas, Stepan often uses tiles pointwise, preferring paint. According to him, this technique allows you to maintain communication between different rooms of the house.
Directional, diffused and spot light creates a variety of lighting scenarios. For example, in the bedroom, in addition to the ceiling lamps, there is a low black floor lamp. In the kitchen-living room, graphic lamps were specially placed in one line, as required by the minimalistic composition. All the sconces in the project are rotatable: there are no unnecessary fixtures here, so the existing ones have been made as functional as possible. The updated image of the apartment was completed by art objects - a bright decorative panel, a geometric gray carpet and ironic canvases by the artist Pasmur Rachuiko.


