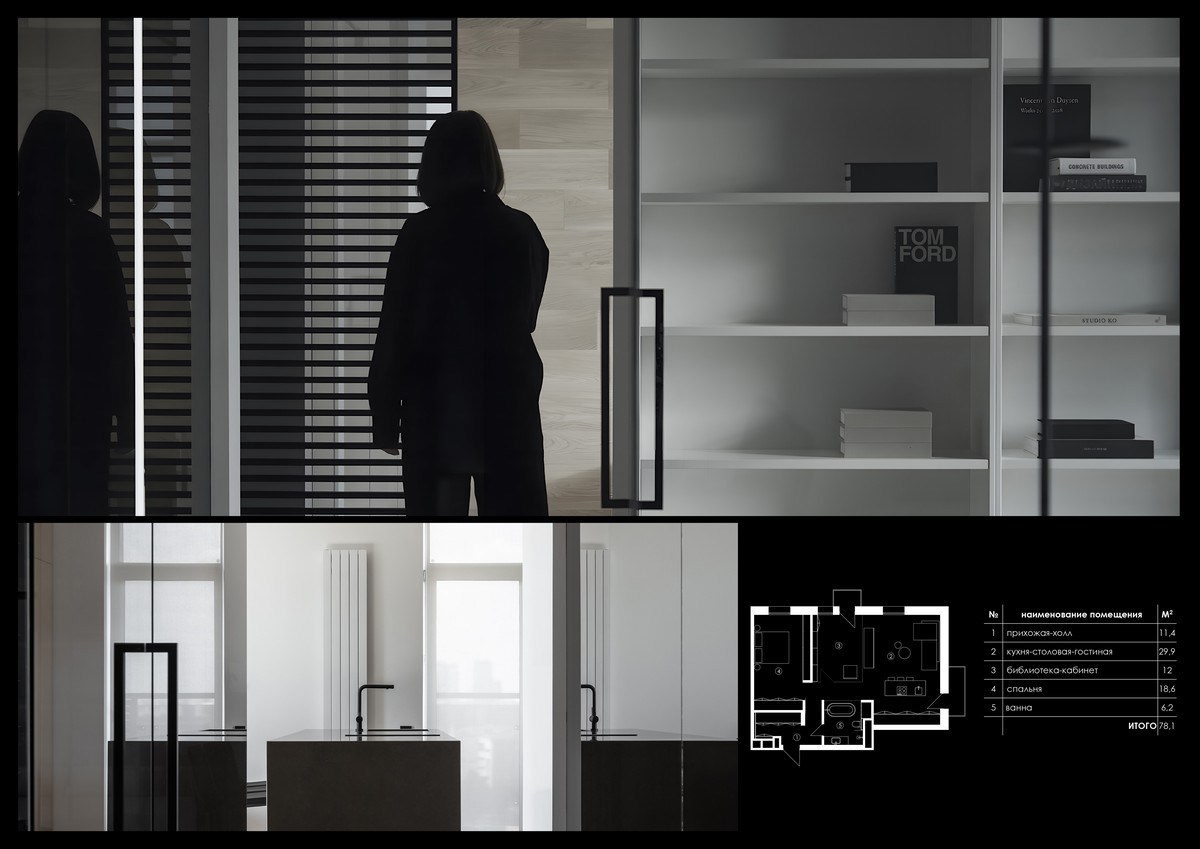LAW interior | ARCHJOINT Architecture and Design Studio
The apartment is located in Moscow, on Paveletskaya embankment, in the residential complex "Residences of Composers". The project is designed for a young female lawyer with an active lifestyle and an analytical mindset. The interior is designed in a minimalist style: a calm neutral background with accents on furniture. The strict lines of architecture are softened by the rounded shapes of the headset and textiles.
Ideas and solutions
We tried to create an atmosphere of privacy and tranquility amidst the hustle and bustle of the city, so the interior turned out to be light and uncluttered.
We separated the office with glass partitions and thus preserved the maximum amount of natural light. If necessary, they are closed with curtains.
The main advantage of such structures is saving the surrounding space, since glass partitions are much thinner than analogues made of other materials.
The kitchen area was complemented by an island, and built-in cabinets hid functional elements behind wooden facades. The kitchen smoothly flows into the living room, where the accent is a vinyl record player, creating a cozy atmosphere.
An engineering board is laid on the floor, which is also used in the decoration of the bedroom wall. The bedroom is separated from the living room by a sliding door. The bathroom has a freestanding bathtub behind glass, as well as an area with a washbasin and shower.
The graphic quality of the interior is emphasized by shadow profiles on the walls and carefully selected lighting.
The interior uses eco-friendly and safe materials that meet high quality standards. The use of natural wood, glass and metal minimizes the negative impact on the environment. All coatings are hypoallergenic and wear-resistant. An engineering board was used as a floor covering in all rooms except the bathroom. Porcelain stoneware was used to finish the bathroom. The walls are covered with waterproof matte paint, which makes it easy to remove dirt. The island is made of artificial stone, which meets the criteria of durability.
All finishing coatings are abrasion resistant and easy to maintain, and the engineering systems, including ventilation and air conditioning, are integrated in such a way as to minimize maintenance costs. The project was implemented taking into account energy-efficient solutions: LED lighting was installed.
Ergonomic and transformable elements are used in the interior to ensure ease of use and functionality. Compact storage systems hidden in walls and furniture allow for efficient use of space. Built-in lighting fixtures with the ability to change lighting scenarios create a comfortable atmosphere at any time of the day.


