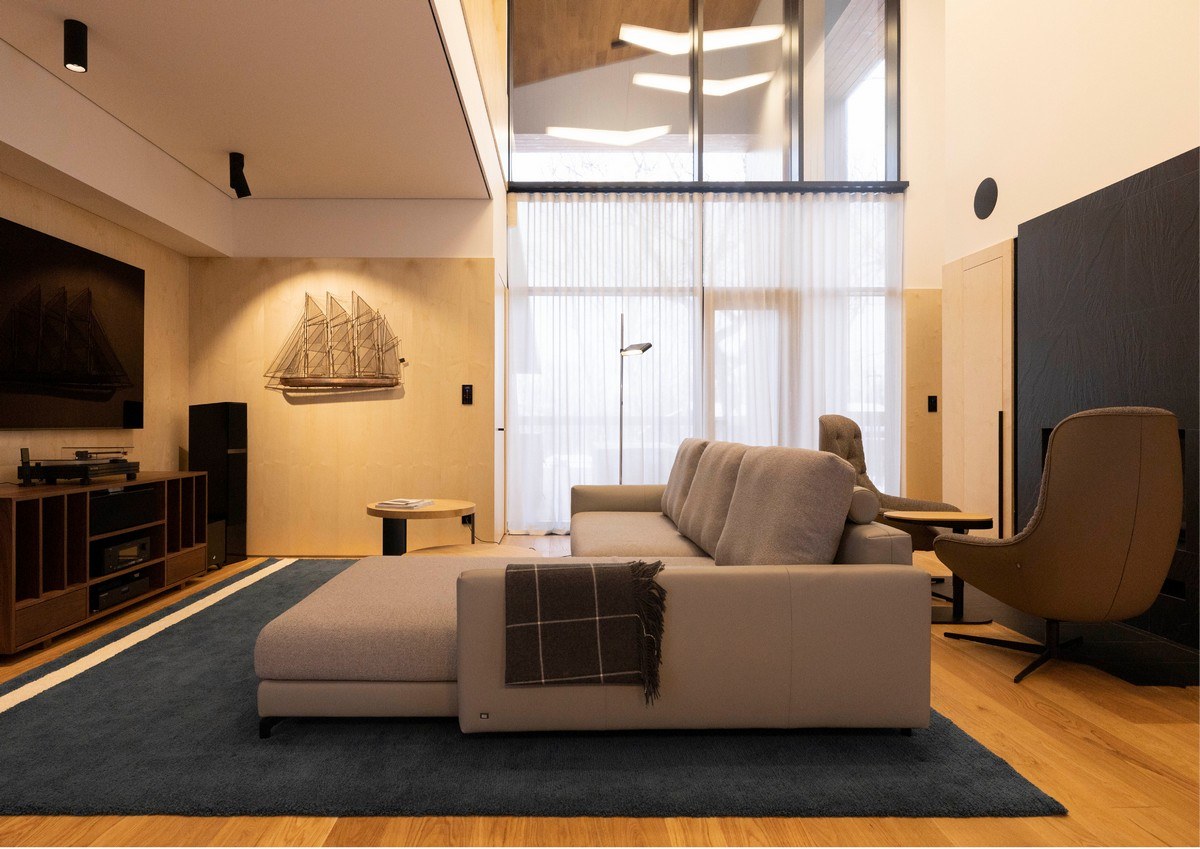VILLA K. Residential building in Kamchatka | Gikalo Kuptsov Architects
VILLA K's spatial planning solution is based on ensuring maximum privacy, providing the best views of the surrounding landscape, and protecting it from unfavorable southeasterly winds. At the same time, the smaller plot and the presence of a neighboring house located to the south and below the slope determined the configuration of the house plan and its planting on the site. To ensure the best views, all living areas of the house face west (to the hill), forming perpendicular to the main communication axis of the house, stretched from north to south. The exception is the common space of the living room-kitchen-dining room, which opens to the south with a high stained glass window, using the entire segment of the southern perspective unoccupied by the neighboring house. On the western facade there is a terrace with an outdoor pool with thermal water, under which technical rooms are designed in the basement. There are two staircases leading from the ground floor to the ground floor. One comes directly into the living room, the other into the hallway.
On the ground floor of the apartment building there are rooms for a hall, a corridor, bathrooms and a common kitchen-dining room-living room with a fireplace. From here, there are exits to the terrace with a thermal water pool and a summer kitchen designed for cooking and eating outdoors. There is also a guest bedroom on the ground floor, which has a separate bathroom. The first floor is connected to the second floor by a two-step staircase. The second floor is private. There are 3 bedrooms – 2 children's and the main one with its own dressing room and bathroom, as well as a balcony into the common space, from which you can go down a single-step staircase directly to the terrace with a summer kitchen and a swimming pool.
The elongated volume of VILLA K is covered by a simple single-pitched roof, which, refracted from the southern end, forms a characteristic two-light U-shaped portal, creating a memorable architectural image of the house.


