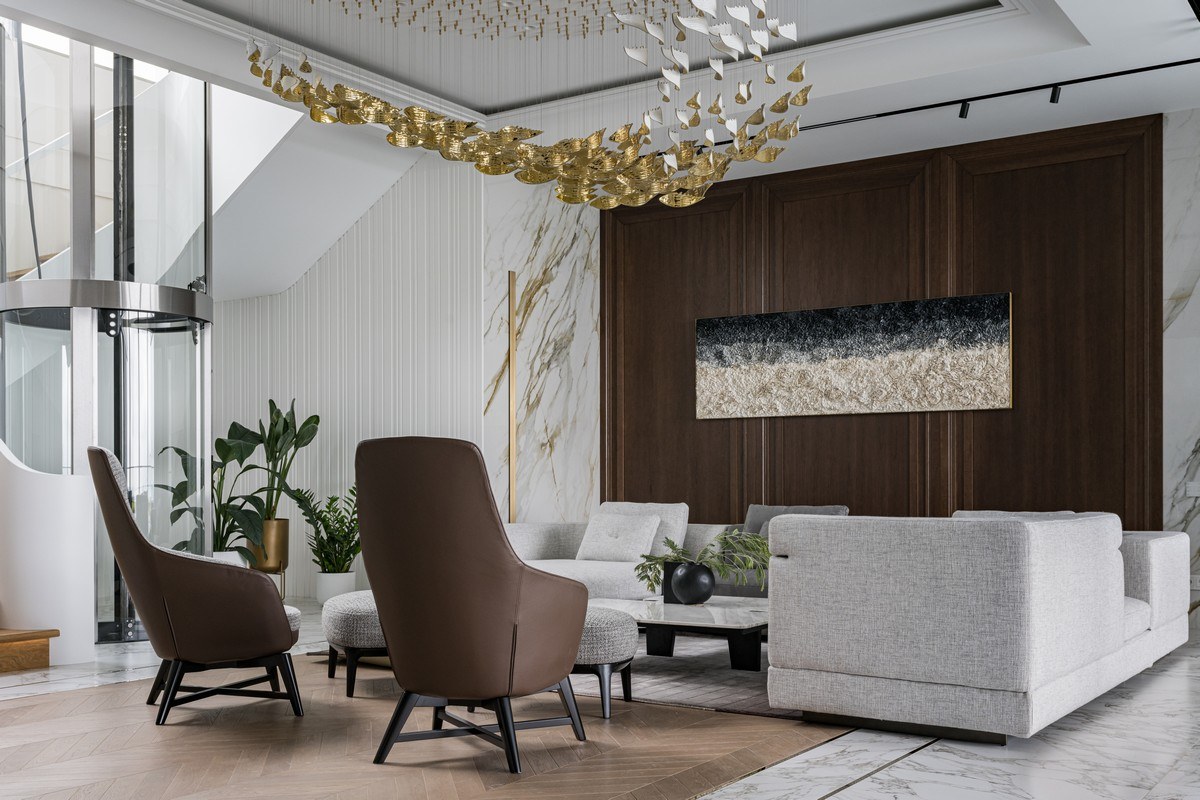Villa Grande | La-Ya design
Spacious, bright rooms with panoramic Windows, emphasizing unity with nature. The design combines modern minimalist shapes with warm natural materials, creating an atmosphere of sophisticated luxury.
Luxury two-storey mansion in Imereti Bay (Adler district of Sochi. The view opens onto the sea, and due to the remoteness from the noisy tourist areas, there is an atmosphere of secluded relaxation.
Landscaping: Olive trees, palm trees, lavender flower beds, night lighting of the paths.
Recreation areas:
- The pool (12x4 m) is illuminated and heated.
- Summer kitchen with a grill, barbecue area and a breakfast bar.
- SP-terrace with sun loungers and a shower.
- A campfire with upholstered furniture and panoramic views.
Interiors and layout:
1st floor:
- Living room (60 m2) with designer furniture and panoramic access to the terrace.
- Kitchen-dining room (premium Gaggenau appliances, island with bar counter, wine fridge). The facades of the kitchen are made of matte enamel in a milky shade.
- Master bedroom (with private bathroom, dressing room and direct access to the garden).
- Bathroom in the master bedroom: shower room with rain shower, separate bathtub, double sink, underfloor heating.
- Guest bathroom (with marble finish).
- Laundry room (Miele washing machine and dryer).
- Sauna (Finnish, for 4 persons) with a relaxation area and showers.
2nd floor:
- 3 bedrooms with walk-in closets, private bathrooms and access to a private balcony. Beds with upholstered headboard in textile upholstery. Bedside tables with wooden facades
The interior creates a sense of modern elegance, where every detail is thought out for a comfortable stay. Clean lines, absence of visual noise and thoughtful lighting create an atmosphere of respectable minimalism.


