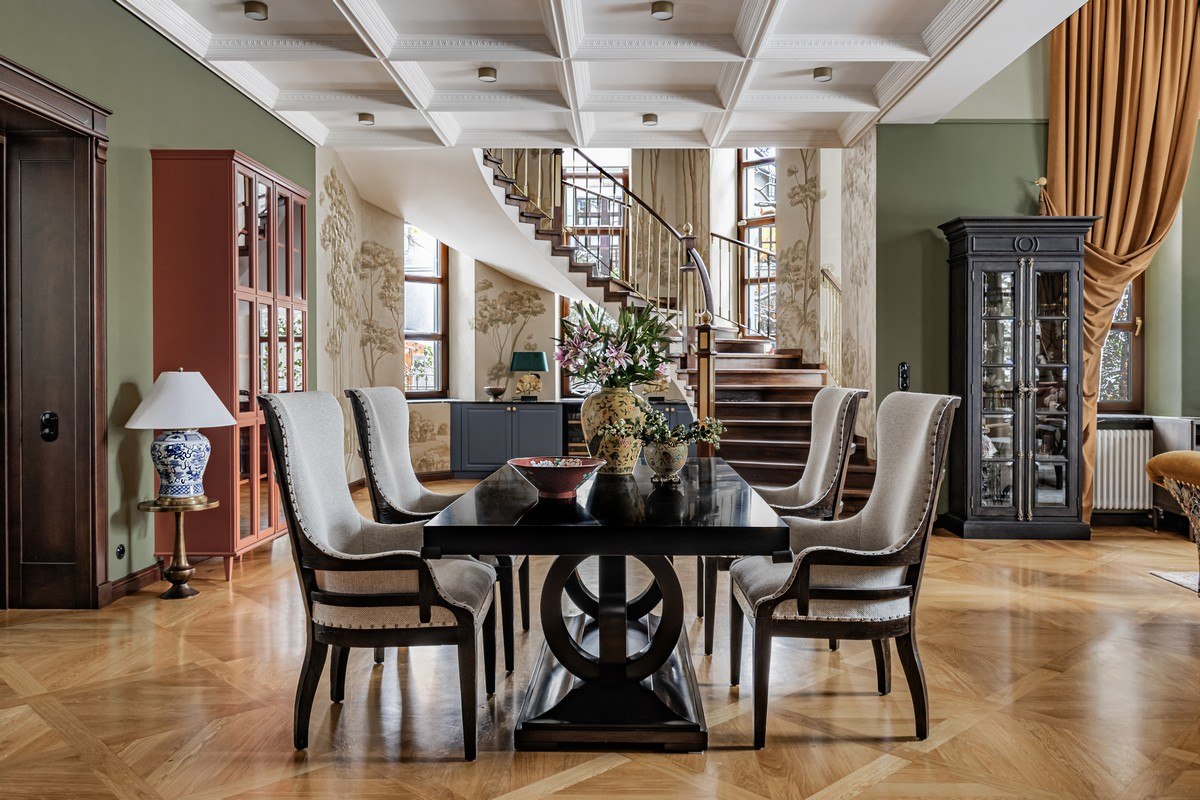Family house in Istra district | Dot Design Studio
Getting to know the stately and cozy interior begins in the hallway. It turned out to be the real "face" of the house and accommodated storage, which the owners lacked before. Directly from here, you can enter the combined living-dining room, which is accentuated by carrot-colored display cabinets and floral wallpaper. The studio team suggested placing a bar area with a built-in wine refrigerator in the bay window under the elegant staircase. A gentle painting with a forest pattern helped to add personality here. I also had to work on the staircase space.: according to the designer's project, the steps were painted here, the balustrades were replaced, elegant finials and brass inserts on the pillars were installed. The image of the renovated span was completed by an accent chandelier and an original wall painting by artists from the MyArtObject studio.
Next, guests can enter the elegant kitchen-dining room, which has been affected by the most extensive changes. Previously, the room was small: it was not possible to accommodate even a dining group here. Fortunately, before the renovation, one of the guest bedrooms was adjacent to it — it was possible to attach it to the common square footage. The layout of the living room has also improved, which had to abandon the fireplace in favor of an opening with a sliding partition. There was also an additional bathroom, which required updating the facade of the entire floor. As part of his transformation, Nadezhda decided to move and enlarge the entrance group. The team was going to install a double-leaf door and expand three windows, but not every team was able to cope with this task. The builders who visited the facility first disputed the idea and were afraid of the consequences. I had to look for more experienced craftsmen who could do everything flawlessly.
However, the Design Point team paid special attention to private areas. For example, the bedroom of the head of the family is a room of complex shape. It was impossible to change its geometry, so all the imperfections had to be compensated with decorative beams and a multi-level ceiling. Due to the asymmetrical angles, the installation of the alder wall panels required serious effort — every angle of the abutment was carefully calculated and measured. In addition to a sleeping place and storage, we managed to organize a comfortable office here. His center of attraction was a desk with carved elements, which emphasized the austerity of the Exquisite Living bed and Poltrona Frau armchairs. There was a sudden problem with the latter: It took a long time to get it into the room, and the clients were going to completely abandon it. All the participants in the process were confused and were already preparing to issue a refund. Suddenly, the foreman saved the situation — he urgently rushed to the facility and helped turn the chair so that it fit perfectly into the opening. The popular wisdom has been confirmed: there are no unsolvable tasks — there are creative solutions.
The entire Design Point team participated in the development of the hostess's private block. Here Stepan Bugaev suggested separating the bedroom from the table with a stove and a tea drinking area with a special portal. No radical changes were needed in the guest and children's rooms — the designers simply made them more functional. Each of them received a master bathroom and a dressing room due to the storage system adjacent to the guest bedroom. A combined bed structure was designed for the growing grandchildren. If necessary, they easily hide in the closet, freeing up space for games. The center of attention turned out to be a play area in the form of a house on the second level, which, as the children grow up, can become an additional sleeping place. You can climb up there via a roll-out ladder on wheels mounted on a guide rail.
There was a place for an elegant Eichholtz chandelier in the guest bathroom — it successfully emphasized the themed wallpaper with palm trees and parrots. At first, this room was not going to be changed at all: customers had long doubted the durability of waterproof Wall Decor wallpaper. But as soon as they saw the bright design project, all doubts were forgotten - the inspired couple immediately agreed on the renovation of two bathrooms at once.


