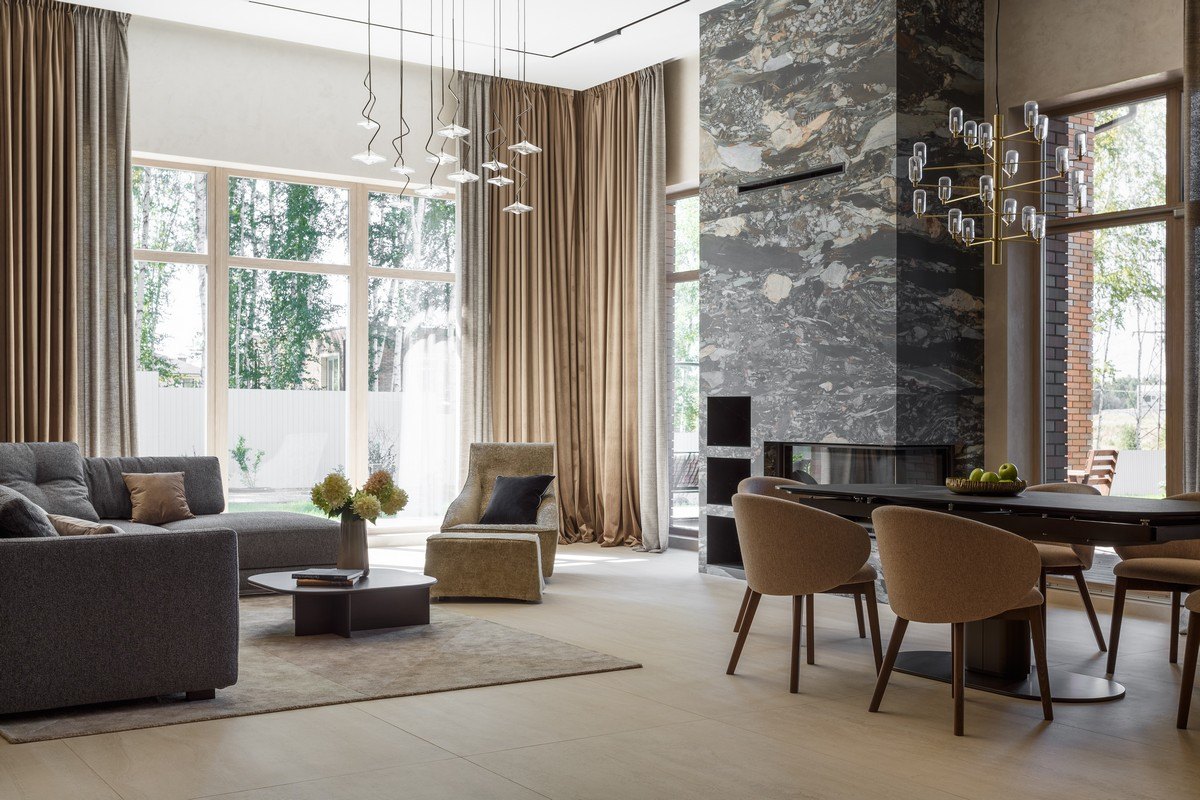A family nest for a large family | Natalia Rudykh
Natalia Rudykh, the founder of the design studio of the same name, had known her since the first apartment project for their parents. The experience was successful, so they turned to her again for a respectable house interior for their family. The one-storey building is located in a picturesque location near the forest and the Angara River, but it is only a ten-minute drive from the city. Thanks to the convenient location, the windows overlook beautiful sunsets, the forest and the road leading to the water.
At the time of the start of work, the foundation was already ready and a planning solution from the developer was planned. It turned out to be not the most successful, so the designer suggested moving the living room with the adjacent terrace to the southwest side. Now there is a fantastic view from there, and panoramic windows fill the space with natural light all day long.
The "heart" of the entire house was a large public area of 118 square meters, with four-meter ceilings enlarged at Natalia's initiative. The clients immediately accepted the bold offer, trusting in the designer's experience, and they did not lose. This combination of square footage, ceiling height and panoramic windows creates a welcome feeling of air and volume.
The color scheme of the decoration is based on the play of pearl, sand and tobacco shades with the addition of neutral gray tones. Many engineering solutions have been applied to the project to optimize its maintenance and operation. For example, the team laid 1x3m large-format LAMINAM RUS porcelain stoneware on the underfloor heating. At first, the idea of such large slabs caused great concern among builders and customers due to possible surface deformation. However, later the solution proved to be on the best side.
After this little background story, we invite you to take a trip around this hospitable house!
Getting to know the interior begins with a stylish hallway, in which the dressing room and the garage door are almost invisible. But the beautiful pedestal and its complementary panels with alternating mirrors and stone textures framed by a brass frame remain in plain sight. A banquette and a Portuguese console made of rare eucalyptus veneer add chic to this small but important room. A stained glass window leads into the living room from here, neatly zoning the space.
In the center of the living room there is a cozy area for family evenings and noisy companies. Attention is drawn here by the upholstered group, represented by the sofa and the legendary Molteni DADA armchair. The latter has repeatedly been the winner of world design awards and is considered almost a collector's item among professionals. This part of the room is illuminated by a light cascading glass lamp.
For joint leisure and watching movies, the designers have provided a large fireplace with a TV area. It is covered with expressive granite throughout its height. The built-in audio system is responsible for the sound quality.
A comfortable dining group can transform into a place to receive more than ten guests and also continues the warm palette of the interior. The complex combination of textures of velvety textiles and travertine on the floor makes the space cozy and respectable.
Natalia Rudykh and the design team decided to visually combine the cooking area with the living room using natural ash veneer panels. They hide the doors leading to the pantry and the private part of the house. The natural color of the veneer sets off the delicate almond hue of the kitchen with technological "pocket" facades, which, when opened, roll into the side case and allow you to hide small household appliances. Wall-mounted modules, artfully hidden behind a sliding door, have become another non-obvious solution in the kitchen. They accommodate seasonings and other utensils without overloading the kitchen surface and maintaining a sense of order. Cabinets with built-in appliances located along the wall have finally closed the issue of storage: spices, dishes and accessories are hidden in them.


