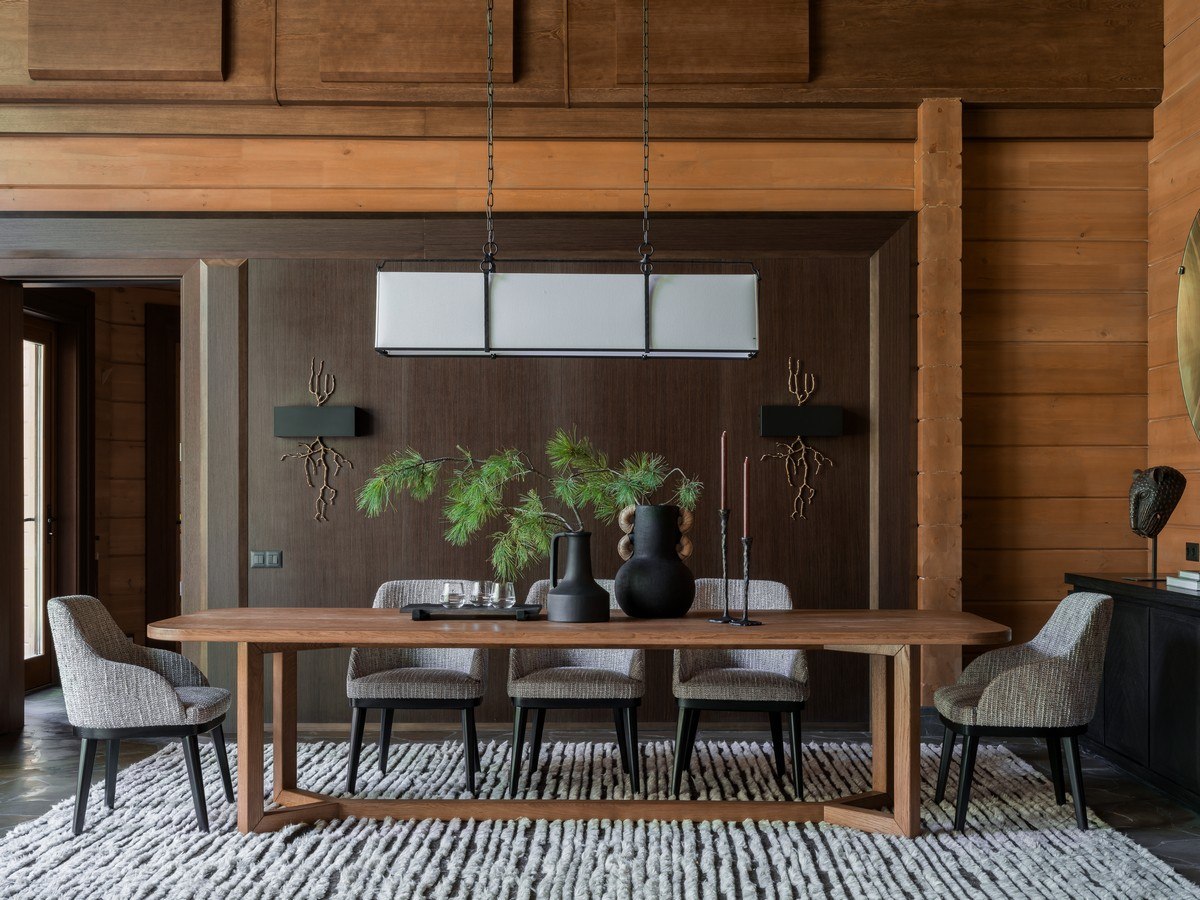Guest house in the country park "Near Cottage" | Maria Ksenofontova Design and Architecture Studio
The chalet-style guest house is built of laminated timber from the Holtz House factory. The elegant shape of the building softened the brutality of the material.
The chalet comes from the Alpine foothills, but this type of building also looks organic in the Russian open spaces. They combine the golden mean between function and aesthetics, look solid and very atmospheric.
The total area of the house is 205 sq. m., in the courtyard there is an outdoor gazebo for 12 guests.
It has a closed central facade. Inside, on the contrary, the emphasis is on openness and transparency. After all, the idea of letting nature into the house is one of the stylistic features of the chalet. All rooms are equipped with floor-to-ceiling sliding windows. Designed hs-portal stained glass windows with large living room spans allow you to open the stained glass window and continue the room, connecting it with the inner garden.
The building is one–story, with two bedrooms and two bathrooms on one side, a bathroom and a sauna with a unique steam room on the other: stained glass doors have enlarged the already large steam room. The spacious and airy (ceiling height of 5 meters) living room unites both wings into one living space. The room is conventionally divided into a dining area and a guest area, where a large company can gather.
The chalet consists of natural colors and natural materials. Therefore, the timber was preserved in the wall decoration. The theme of the tree (shades from light to dark walnut) undoubtedly determines the whole character of the design.
The floor is lined with natural stone, polished flagstone, and the surrounding area is paved with it. Flagstone is a material for the street, it was used here specifically to emphasize the absence of boundaries between internal and external space. The bathroom block is also decorated with stone.
In general, the interior was created timeless so that it would remain relevant for a long time. This request was the reason for the choice of furniture from the Eichholtz factory. The design of the products combines classic style in a modern variation, ethnic notes and minimalism. The furniture is solid, fits into a variety of styles. As an example, there is a large sofa and two deep armchairs with cushions, along with elegant upholstered chairs, they are placed around a low coffee table. There is a fireplace in the dining area, the center of attraction of the entire living room.
The decor is black ceramics and natural greenery in vases.
The lamps in the living room are suspended, with a laconic shade, brand Crystorama. Thanks to the black forged metal finish, they are organic for rooms in a rustic and mixed-modern style. Eichholtz lamps were also used, and technical light was provided by the Tsentrsvet factory.
The bedrooms have custom-made beds and mattresses from the Russian Loffilab factory. In the master bedroom, the panel above the headboard is upholstered in fabric, which emphasizes and softens the atmosphere.
A sauna with a steam room is a real decoration of the guest house. The walls in the washing room are lined with Turkish travertine in antique treatment, it is a tactilely pleasant, deep material. The door slopes in the steam room are accentuated by stone portals, marble by Peter Gray.
Of the other pieces of furniture, a closet in the main hall is noticeable. It is finished with micro-cement, which supports the decorative plaster of the walls.
The joinery was made by three Russian companies.
The result of the work was a comfortable chalet house. In addition to the comfort, it provides an opportunity for people living in it to fully immerse themselves in country life and experience the charm of nature without intermediaries.


