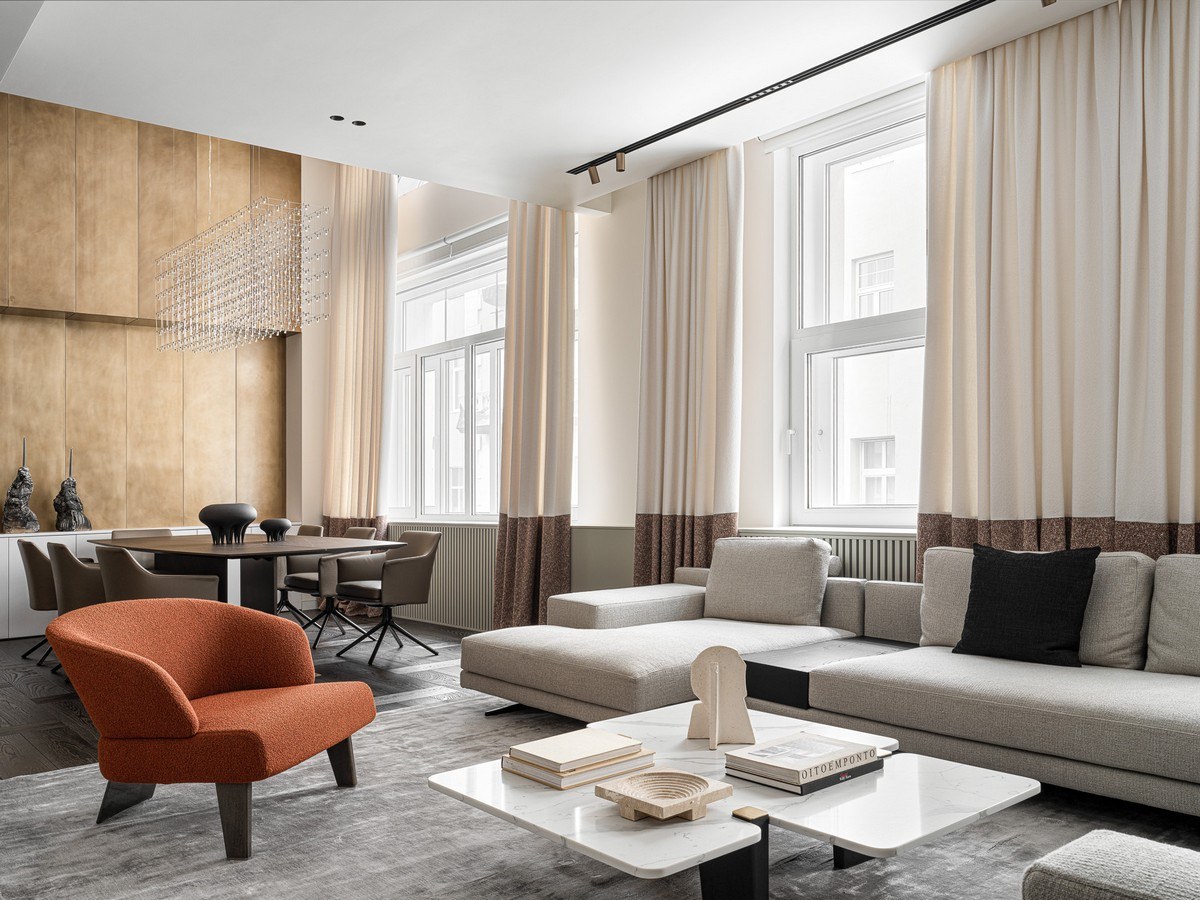Office space of the head of a large company | TOU Architects
Rigor and comfort, lightness and fundamentality, luxury and minimalism met in the design of a modern office space designed by TOU architectural bureau.
The personal office of the head is a place where important decisions are made that determine the path of development of the company, staff, and personality. It must be comfortable, stylish and thoughtful to the smallest detail.
Work on the project began with zoning. A waiting area, a living room, a meeting room, a master office, a recreation area, a kitchenette, bathrooms and a shower room are organically located on 210 m2.
The design of the room is made in soothing tones of beige, gray and brown. It has a large number of light coatings and elements that visually expand the space, such as walls, furniture and decor.
In addition, a translucent glass partition adds lightness and a feeling of weightlessness.
A "Krizet" in the waiting area, floating shelves in the study, and a diode chandelier in the living room that looks like dew droplets gathered nearby.
The light shades perfectly harmonize with the wooden and metal surfaces, which add to the interior's fundamentality and emphasize the customer's status.
The office floor is parquet. Its design, shade and layout were developed by the designers of the bureau. The panels on the walls and the veneer conference table continue to reveal the theme of natural wood.
Exquisite marble solutions can be traced in many ways: in coffee tables, fireplace decoration and a desk in the office of the head.
The shade of patinated brass gives the room a warm glow – the coating is used on both small details and large planes. The delicate shimmers of expensive metal on large surfaces look especially elegant.
The warmth of the atmosphere can be felt not figuratively – there is a fireplace in the living room. Its implementation is multitasking: an element of comfort and a "wall" separating the passage to the master room from the lounge area.
A comfortable sofa by the fireplace encourages informal conversations over a cup of coffee, and for special occasions there is a built-in wine cabinet and a bar. You can prepare drinks for serving in a small isolated kitchen, hidden from the eyes of the guests.
It is important for the customer that his office meets not only the requirements of the workplace, but also at some moments could replace the house. Therefore, the master study has access to a private bathroom and shower, as well as a sofa, which can become a sleeping place if necessary.
The implementation of this project shows that a modern personal office is more than just a place to work. It is a place of strength, unity, inspiration, coziness and comfort.


