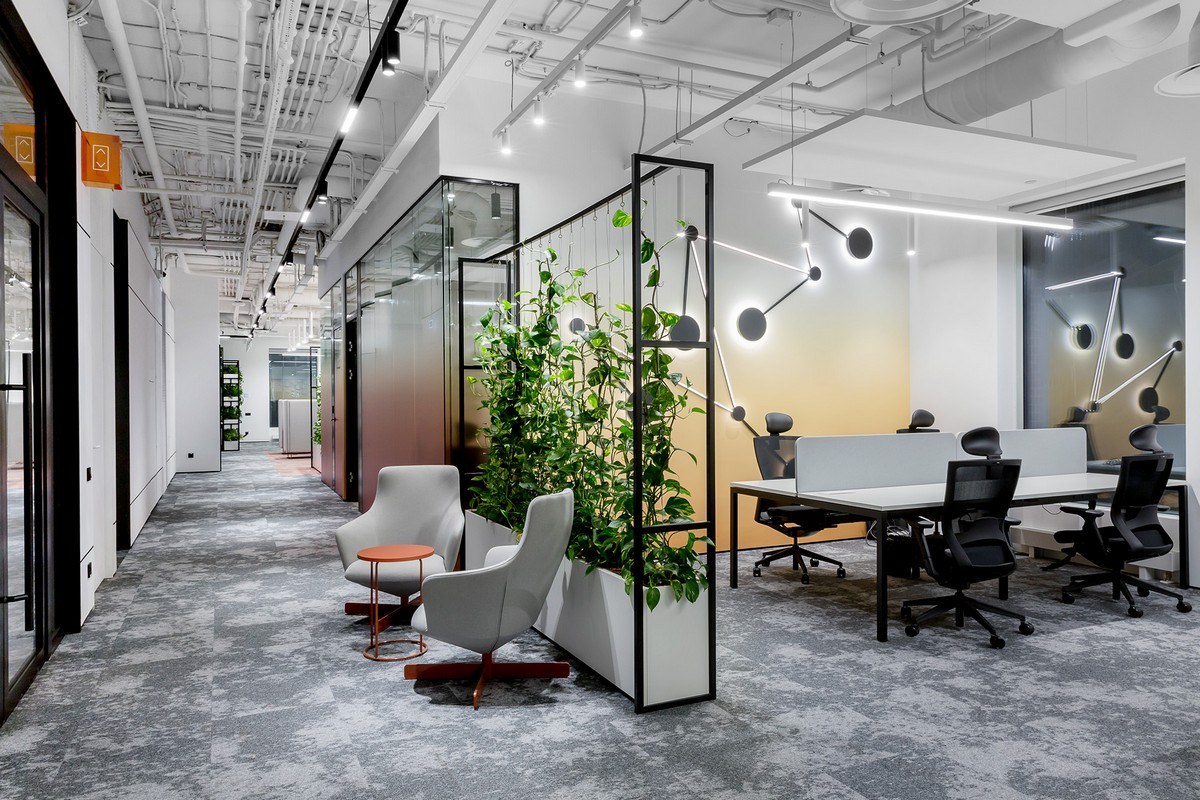Company office Cloud.ru | Syntaxis Bureau
The aim of the project is to create a technologically advanced business space for a dynamically developing Russian IT company. Сloud.ru — one of the largest cloud service providers in the country. The new office of the structure is located in the Lucky multifunctional cluster business center in the center of Moscow.
Cloud operates in the sector of high technologies, cloud platforms and services, and remains one of the leaders in this industry in Russia. The design code was based on the glassmorphism style, which is actively used in the development of digital interfaces. In the IT field, this trend is characterized by the creation of a frosted glass effect and background blurring, floating objects, bright color accents and thin borders. These ideas are reflected in the office interiors through active work with glass and visual effects on matte surfaces.
Each of the four floors and navigation on them reflect one of the promising technologies that will define the future. The ground floor is a hub area without a time marker, where the main communication and public areas of the building are located: reception, dining room, compact open-space and lobby. There is also a transformable conference room with mobile double-glass partitions 4 meters high, which provides comfortable sound insulation.
The second floor, "2020", reflects the present, and the design code focuses on associations with Blockchain and 3D printing technologies. They are displayed as minimalistic luminous art objects scattered throughout the space.
On the third floor, dubbed "2030", there are meeting rooms called AI and Space Robots, VR and AR. It is these technologies that are planned to be dynamically developed in the next decade.
Looking into the future for another 10 years, on the next floor, the architects presented in the interior allusions to images of orbital solar power plants and space hotels. On the fourth floor, the designers sought to demonstrate how science fiction images can become part of everyday life.
On the fifth floor, Teleport and Smart dust meeting rooms appeared under the name "2050", referring to the idea of moving to new ways of moving matter and information in space. The idea is complemented through a series of 33 art objects created and brought to life by the architects of the project. Each of them is a reference to the name of the meeting room or the area where it is located.
Due to the use of minimalistic and abstract shapes, various materials and textures, all parts of the office are unique in their own way, and navigation has become more memorable and understandable. So, the Space Robots object resembles a part of a spaceship or a robot part in shape, and the round parts due to Infinity Mirror technology create the impression that we are looking into the infinity of space.
The concept is also supported by the features of interior decoration in different parts of the business center. So, at each level of the building, the visitor, leaving the elevator lobby, enters a unique office core with its own design sub-theme and color palette. The higher the visitor rises, the more futuristic the decoration of the space looks. On the fifth floor, the guest is greeted by glowing matte white walls and an almost sterile atmosphere in the spirit of Kubrick's "Space Odyssey."
Arriving on the fourth floor of the building, the visitor realizes that he found himself somewhere in the future due to the impressive gradient volumes in the form of meeting rooms located directly opposite the elevator lobby. An additional navigation color for this floor is red ochre, running a thin matting line through the space. A large number of luminous art objects emphasize the futuristic nature of the space.
The interiors on the second and third floors are implemented in a similar way, but with a different saturation of luminous elements, materials and color accents. For example, "2030" is made in blue shades with an additional terracotta color, and "2020" in orange, brick shades with black elements.
The office of the head of the company and the adjacent meeting room are designed in a neutral and more classic style, but also decorated with original art objects made of ceramics and wood.
The overall goal of the architects was to create fairly minimalistic and very bright interiors with bright local accents and intuitive thematic navigation.


