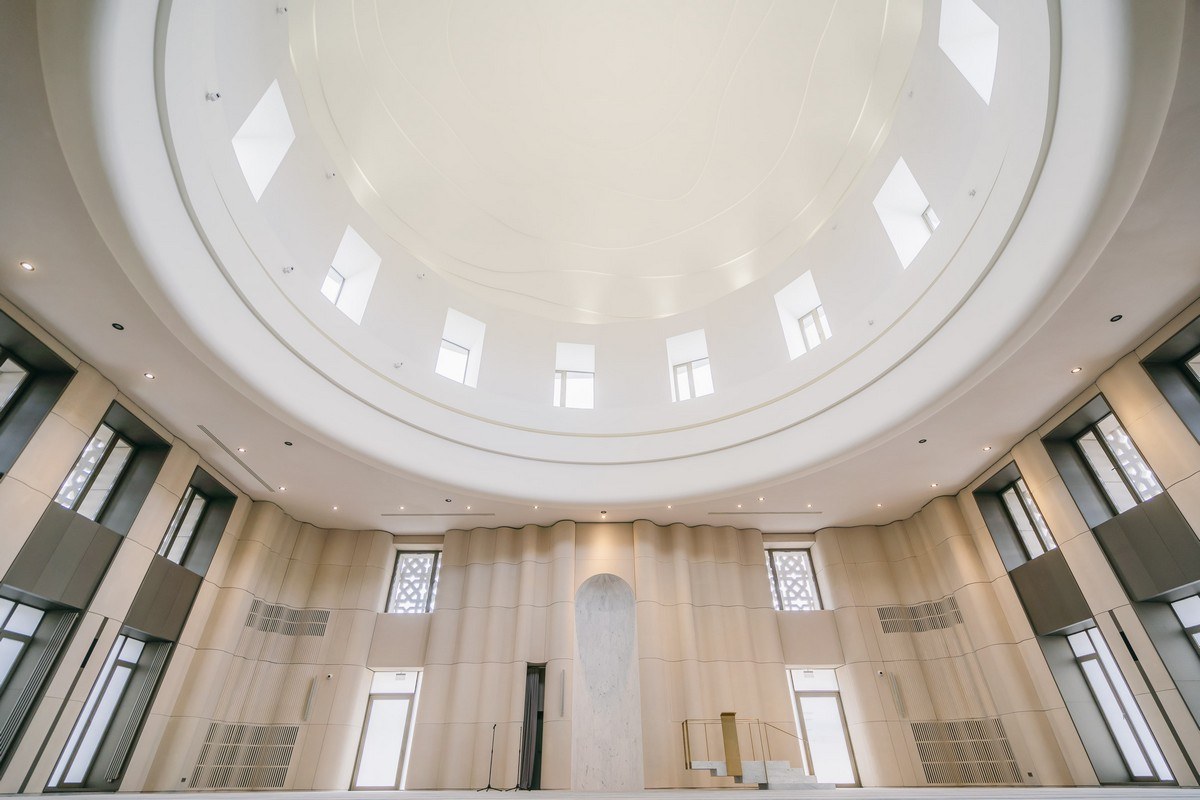Riza Fahretdin Islamic Religious and Educational Center | Arkanika Architectural Workshop LLC
The functional zoning of the mosque and the stylobate is aimed at creating a space for dialogue between different groups of the population, the purpose of which is to unite people and perform an educational function, introducing them to Islam.
The stylobate includes three main zones, each of which has a separate entrance and corresponding infrastructure.
The central space of the stylobate is a multifunctional hall, a platform for dialogue and events. The hall can be easily transformed and can be used for conferences, round tables, exhibitions, as well as as an additional prayer hall with video streaming from the main hall. The hall's special feature is a space without supports 18 meters wide, provided with constructive solutions. In addition to the glazed perimeter, natural lighting is provided by four skylights in the roof, which are designed as small architectural forms at the square level and serve as places to relax.
The interior of the hall is decorated with an 18-meter plaster panel with floral relief, symbolizing the Tatar meadows. An openwork metal ceiling, inspired by the traditional finifty technique, surrounds the perimeter of the hall. The ceiling consists of 12 standard removable modules that hide engineering communications and form an expressive ornament.
There is a funeral services area on the left side of the multifunctional hall. On the floor of the lobby there is a marble inlay in the form of a Tatar ornament and a vertical fountain symbolizing purification. The walls of the farewell hall are made of architectural concrete in the form of fabric folds. In the center there is a pedestal – tabut made of rough-hewn stone, where the deceased is placed for the last prayer before burial.
To the right of the multifunctional hall is a halal restaurant with a separate entrance and a summer terrace.
The most important area of the mosque is the prayer hall, decorated in bright colors. The expanded window openings and the grilles of the facade panels create a play of light and shadow, and the raised dome with a drum adds natural lighting. The space is designed in a concise style. In the center of the hall there is a mihrab oriented towards Mecca, as well as the imam's minbar pulpit for reading Friday prayers. There is a women's area on the balcony.
On the same floor with the women's part of the prayer hall, there is a mother and child room and a children's playroom, which allows women with children to comfortably visit the mosque. There are also rest rooms for pilgrims from remote regions.
The first floor includes a hall for the ceremonies of Nikah and Naming, the solemnity of which is emphasized by mosaic panels. There is also a public library with literature on Islam and a reading room. The museum dedicated to the history of Islam in the region completes the functional content.
The project is aimed at creating an accessible space for all categories of the population, provided with infrastructure for people with limited mobility, families with children and the elderly. The mosque is becoming not only a religious, but also a social center that unites the residents of the city.


