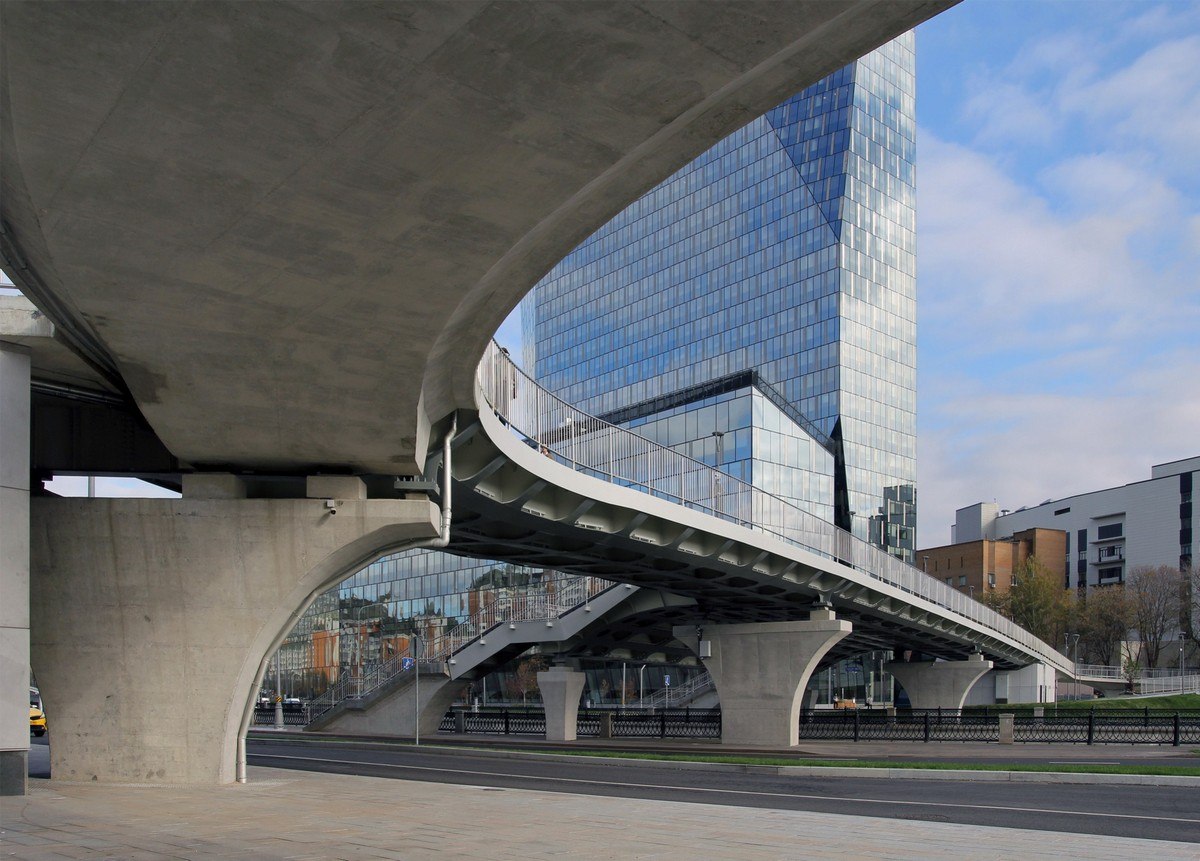Bicycle pedestrian bridge within the framework of the Bauman Moscow State Technical University Development Concept | MARKS GROUP
The project for the construction of a bicycle and pedestrian bridge over the Yauza River and two embankments - Rubtsovskaya and Hospitalnaya. It provides a connection between the territories of the Bauman Moscow State Technical University and the projected campus.
To enhance the aesthetic perception of the building and create normal sanitary and hygienic conditions, the project provides:
- the device of dust-free coatings, anti-slip coatings;
- separation of traffic and pedestrian flows;
- the use of elements of external landscaping (small architectural forms, etc.);
- arrangement of landscaping elements.
Architectural and planning solutions
The bridge is made in the form of open coffered steel structures with illumination on the underside to create a feeling of fluidity and lightness of the bridge. The smooth lines of the structures compositionally continue the smooth lines of the concrete pillars on which the bridge itself rests. The accent points of the bridge are the staircase and elevator nodes, made in the form of crystals, to harmoniously combine the architecture of the bridge with the architecture of the new buildings on the campus.
The bridge provides for the possibility of continuous movement of cyclists and pedestrians, as well as an area for recreation and a panoramic view - an amphitheater with comfortable places to spend time.
The bridge can also be used as a safe passage over the roadway, as stairs can be used to descend from the amphitheater to both embankments along the river.
The project provides elevators on both sides of the bridge for low-mobility groups of the population and unhindered passage of strollers with children.
On the east side, the exit from the bridge is twisted into a shape resembling a Mobius strip, in the center of which it is planned to place a recreation area for low-mobility groups of the population.
Constructive and spatial planning solutions
The foundations of the supports are mounted on drilling posts with a diameter of 800 mm. The central part of the superstructure is metal.
The installation method is an enlarged assembly of steel beams by cranes using temporary supports.
Structures of stairway and elevator units: monolithic reinforced concrete.
The design of the "crystals" is made of glazing on a structural frame on spider fasteners with sealing joints.
The exterior and interior finishes are made using modern high-quality building materials. The floors are finished with granite tiles. The walls and ceiling are plastered and painted in light colors. Ceiling lights are provided in the ceilings.


