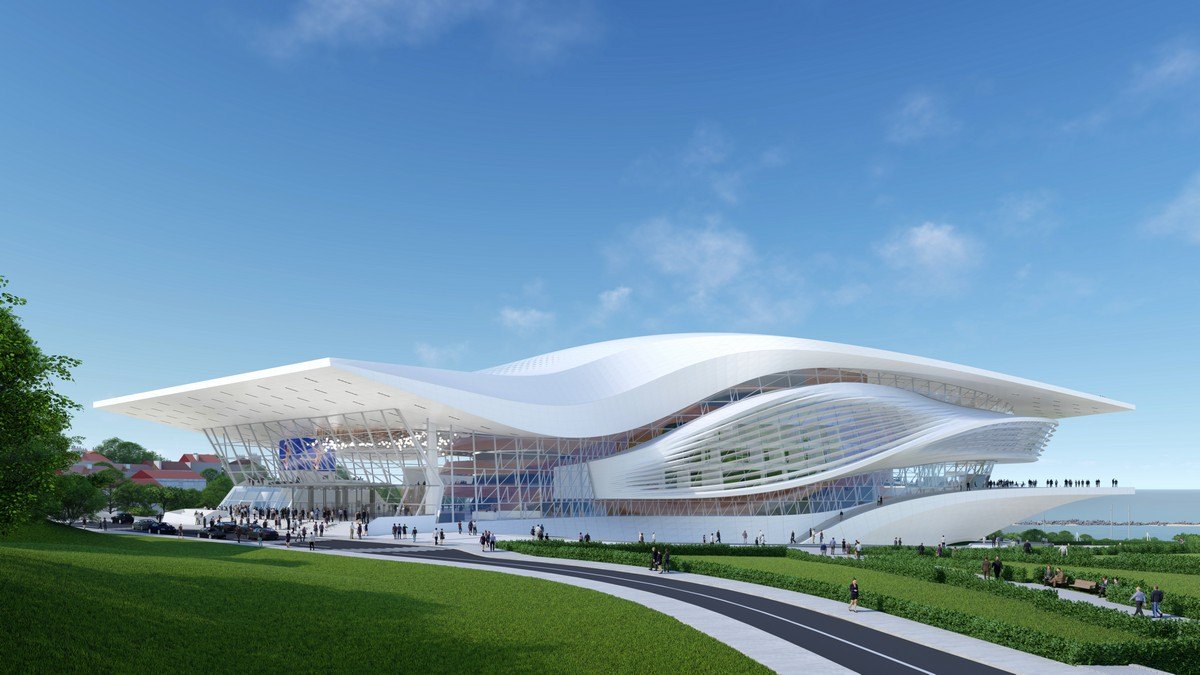Opera and Ballet Theater in Sevastopol | METROPOLIS
Crimea is a seismically active zone, the standard seismicity of the construction area is 9 points. In addition, the presence of specific soils, potential flooding, erosion processes and karst hazards are noted among the active geological and engineering-geological processes and phenomena at the site. All this classifies the building as an object of a higher level of responsibility (building class – KC-3).
Deconstructivist architectural solutions add complexity to the project, resulting in a complex geometric shape, in particular, cantilevered roof overhangs up to 33 m and a cantilevered terrace facing the sea, measuring 34.5 m. The total weight of steel structures is about 15,000 tons. The volume of concrete is about 70,000 m3.
Taking into account the geological and hydrogeological conditions of the construction site, as well as the structural features of the projected facility, monolithic reinforced concrete slabs on a natural foundation with a thickness of 500, 1000 and 1600 mm of concrete of class B30 are designed as the foundations of the building.
The main supporting structures of the building are made in the form of a reinforced concrete frame and steel spatial structures attached to it.
The structural scheme of a reinforced concrete frame is a frame-wall one. The frame consists of vertical elements – monolithic reinforced concrete walls, pylons, columns, and horizontal discs of girder floors. All the joints of the elements of the reinforced concrete frame have a rigid interface with each other and with the foundation plate. Thus, the continuity of the frame element systems is ensured, which is most beneficial in terms of the distribution of forces and stresses and the possibility of their redistribution. In addition to the main work on vertical loads, the floors perceive the horizontal loads acting on them, and also redistribute the horizontal loads acting on the building, transferring them to vertical structures and ensuring the spatial rigidity of the building.
The main load-bearing structures include the structures of the cantilever part of the building ("consoles"), the structures of the exterior terraces ("plinths"), the gallery encircling the high part of the building ("belts") and the roof.
The steel elements of the console are a spatial truss structure consisting of supporting longitudinal triangular trusses interconnected by transverse trusses. It was decided to attach the longitudinal trusses of the console to steel lattice structures embedded in reinforced concrete pylons of the building frame as reinforcement structures. This design solution, compared with the original version of direct anchoring of the cantilever truss belts in reinforced concrete structures, allows to increase the bearing capacity of reinforced concrete pylons, increase the reliability of the console interface with building structures, and also provides the possibility of attaching steel cantilever structures directly to the steel reinforcement structures of the interface node.
The steel elements of the "base" are located along the outer reinforced concrete walls and are a series of cantilevered transverse trusses supported at one end on the reinforced concrete frame of the building and interconnected longitudinally by connections and girders.
The steel elements of the "belt" are located around the reinforced concrete aboveground part of the frame and represent a spatial truss structure.
Belt structures are attached to monolithic reinforced concrete stairway and elevator units and supported by steel columns.
The roof structure consists of cross octagonal trusses located at an angle to each other, and connections along the upper and lower belts of the trusses. The roof structure is supported by a reinforced concrete frame and steel columns, as well as supporting structures of the "belt" and transferring the load to the reinforced concrete frame and console structures. To ensure the design conditions for the roof structures to rest on the reinforced concrete structures of the stylobate part, comprehensively movable supporting parts and steel columns with hinged supporting parts are used.
To avoid problems with seismic effects, each fragment of the facade is a separate independent part, rigid in its plane due to the installation of additional diagonal elements. The vertical load from the facades is transmitted in the lower nodes. In the upper nodes, only the load is transmitted in a direction perpendicular to the plane of the facade. An antiseismic deformation seam is organized in the direction along the plane of the facade and in the vertical direction. Thus, the problems associated with possible facade distortions when attached to different structures, which may have different movements, including under seismic influence, are eliminated. They tried to make the seam as invisible as possible – in almost every area it is covered with wall cladding.


