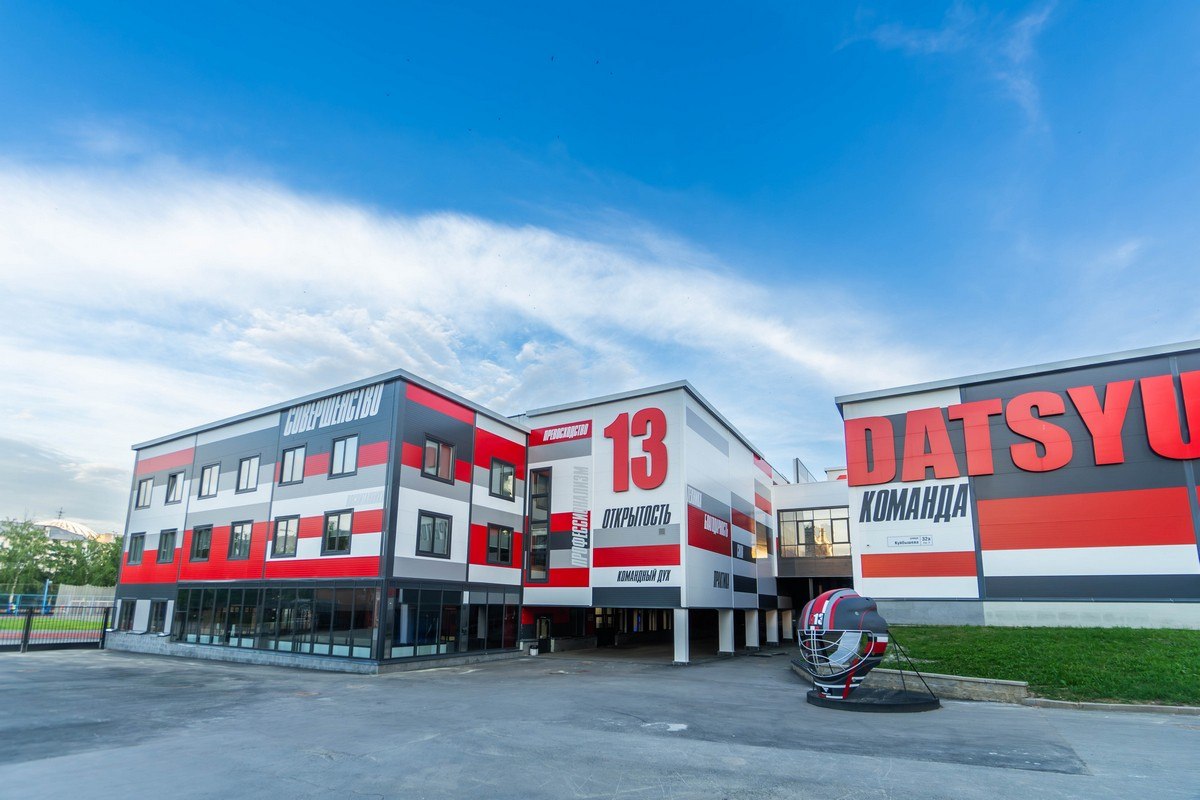The second stage of the Datsyuk Arena sports complex | JSC "Forum Group"
The project Sports complex "Datsyuk Arena", the second stage (is part of the Municipal budgetary educational institution of additional education sports school of the Olympic reserve "Yunost")
The facility is located in Yekaterinburg on Kuibyshev St., 32A.
Datsyuk Arena is a modern multifunctional complex designed for educational and training activities for young athletes. It was named after Pavel Datsyuk, the Stanley Cup winner, Olympic champion, world champion and captain of the Russian national hockey team.
The facility of the Datsyuk Arena sports complex consists of two queues. The first stage started functioning in 2016. The second stage was commissioned on 12/25/2025. It completed the formation of a multifunctional sports facility.
The building area of the sports complex is 8,369.34 m2, including:
- The building area of the 2nd stage is 4,228.71 m2.
The total area of the sports complex is 15,060.84 m2, including:
- Stage 2 - 9 102.06 m2.
The uniqueness of the object of the 2nd stage "Datsyuk Arena" is the placement of a technological reinforced concrete slab for freezing ice on the 2nd floor. On the 1st floor, under the stove, there are locker rooms for athletes of other sports involved in an outdoor stadium, and other facilities. STU has not been developed for this facility.
The building of the 2nd stage of the sports complex was implemented in cramped conditions and a limited location on the site of the dismantled outdated stands. The facility is located next to the first stage of the Arena and is connected by a warm above-ground corridor and an observation area. The new building also houses locker rooms for the athletics, football and speed skating departments, as well as office space for the maintenance staff, which were located in the existing grandstand building, which is to be dismantled.
The Datsyuk Arena sports complex, in addition to the facilities located in the 1st stage, has two arenas (a large ice field with a box size of 28x58 meters and a small field with a size of 15x30 meters), a general physical training hall, a gym, throwing practice rooms, locker rooms and drying rooms for sportswear, as well as other facilities, thanks to the second stage was supplemented with premises:
- The ice field is 26*61 m in size;
- training halls: a throwing practice room and a throwing simulator room;
- 11 locker rooms for speed skating, football, track and field athletics and hockey departments;
- facilities for administration and coaches;
- medical unit;
- a hotel-type temporary accommodation unit for athletes, designed for 120 people;
- a dining room with a dining room for 100 people.
Datsyuk Arena is equipped with all engineering networks: electrical networks, water supply and sewerage, heating, cold supply to the ice field, video surveillance and access control system, etc.
The entire facility uses LED lighting with motion sensors and sound sensors. The lighting of the ice fields is made according to the NHL standard.


