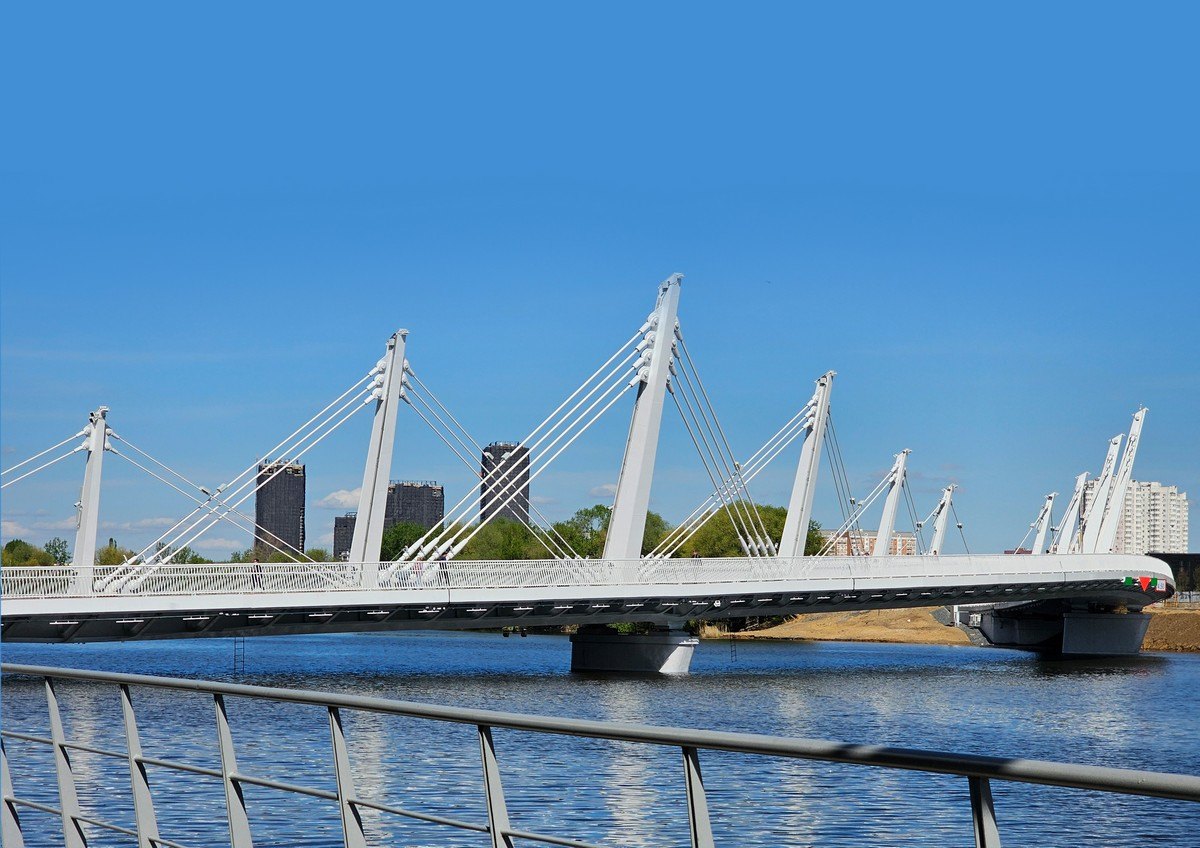Pedestrian bridge over Nagatinsky zaton in Moscow | JSC "Bridge and Tunnel Design"
The pedestrian bridge is located in the northern part of the Southern Administrative District of Moscow, between the historical riverbed and the modern navigable part of the Moskva River. It connects Korabelnaya Street from the western shore and Kolomenskaya Street from the eastern shore. It provides access to bicycle and pedestrian traffic, including low-mobility groups of the population, and also includes recreation areas.
The original structural system is a "Finca" truss, the feature of which is the absence of a continuous lower chord. Instead, the mast heads are always connected to adjacent mast legs and vice versa. When designing the Nagatinsky pedestrian bridge, the original design of the Finka farm was turned over. In addition, the redundant diagonals connecting the second and subsequent masts are omitted. The illumination of structures and canvases highlights the contours of the structure, highlighting it against the background of the night sky.
Constructive solutions
A bridge crossing is a complex of engineering structures (a bridge and a retaining wall) located mainly on a circular curve in a plan with a radius of R = 210 m and on a straight end section. In the longitudinal profile, it is located on a convex curve with a radius at the top of R = 500 m and straight sections with slopes of 24.5 and 37.3 degrees from the left and right banks, respectively, which allows passage of navigable dimensions of 4.5 x 10 m for periodic maintenance of the backwater along its entire length. The transverse slope of the driveway (for bicycles) and pedestrian sections is single—pitched - 15 %. The bridge is represented by a metal continuous cable-stayed superstructure with inclined pylons located on a stiffener beam.
Lighting engineering part
In accordance with the conceptual lighting solutions, the architectural lighting is made with static and dynamic RGBW LED lighting devices. The lights are located on the outer sides of the bridge structure.
A flood and local lighting system is used. The architectural lighting of the structural elements of the straight spans of the overpass is carried out with flood lighting. Linear LED devices are mounted on brackets mounted on the edges of the overpass on both sides. On the straight spans of the bridge, the devices are installed in a line. The choice of lighting devices was carried out taking into account the light distribution curves, the design of the devices, design features and environmental conditions. The daily and festive modes have been developed for the project. The architectural and artistic lighting project solved the problem of aesthetic visual perception of the bridge at night.
To implement the lighting, lighting devices with LED light sources (LED) were used, which provide the best performance in terms of energy efficiency, electricity consumption and further operation of the lighting system.
Technical parameters
- The scheme: 58+99+58 m
- The length of the bridge along the rear edges of the abutments is 219 m.
- the size of the passer—by part: G - 11
- the width of the pedestrian part is 4.5 m.
- Bike lanes are 2 m wide.
- The scaffolding size of the riverbed part of the bridge is 10 x 4.5 m.


