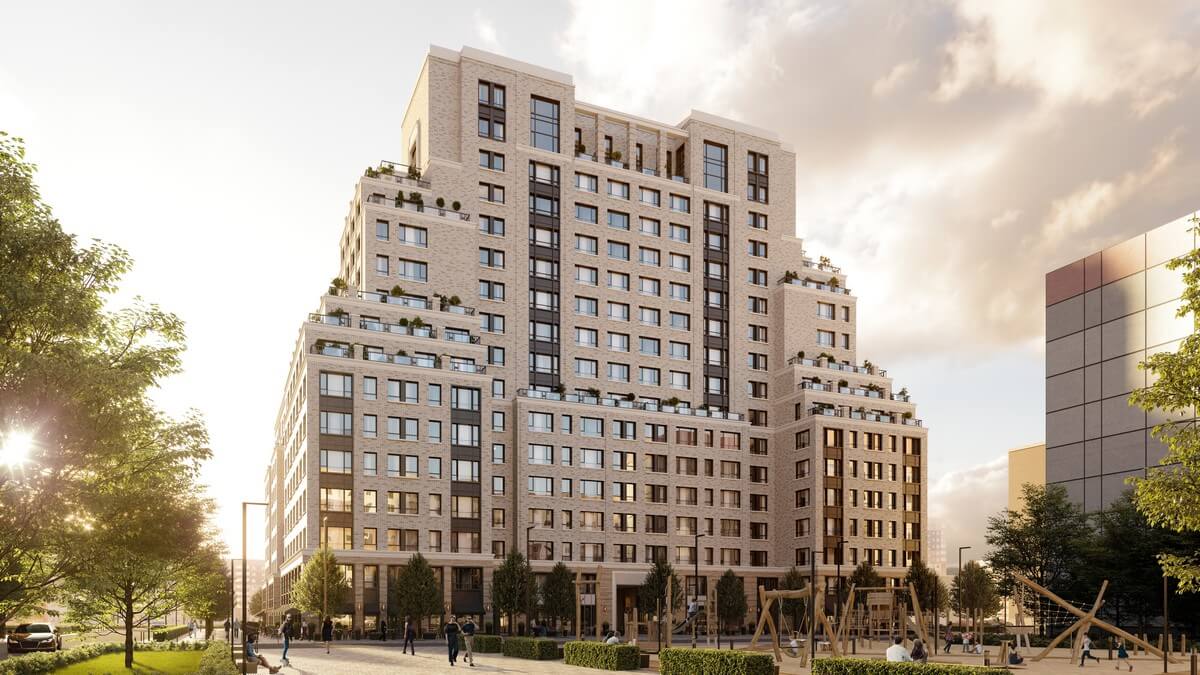The Hudson Apartment Building | InPAD
The project provides for the construction of a residential block consisting of seven sections and representing a multi-section residential building of variable storeys, with a common underground parking, on which a courtyard space is provided. The height and number of floors of the building is variable.
A special feature of this facility is a complex facade system with multi-level terraces. A stepped internal drainage system is provided for the drainage of storm water from each terrace, laid behind the hinged facades.
The underground parking lot has stained glass windows, with an irrigation device with drainage curtains.
Metering devices are provided on all engineering systems, followed by the installation of an automatic energy metering system.
The heating system connection scheme is independent with the installation of a plate heat exchanger.
The connection scheme of the ventilation heat supply system is dependent.
The hot water preparation scheme is implemented according to a closed scheme. The connection of the hot water heat exchangers is carried out according to a two-stage scheme.
The hydraulic coupling of the risers of the residential heating systems is carried out by manual balancing valves installed at the junction of the risers to the mains in the basement. The floor-by-floor branches are connected using automatic balancing valves installed in each floor node.
The project provides for a supply and exhaust ventilation system with mechanical and natural stimulation of air movement. Ventilation in residential areas is provided by exhaust with a natural impulse.
The project has implemented the following energy-saving measures for heating and ventilation systems:
- thermal energy metering units are installed at the entrance of the heating network to the ITP;
- the main pipelines are thermally insulated;
- the temperature regime of heating systems in ITP is automatically maintained depending on the temperature of the outside air;
- the use of two-pipe heating systems with individual regulation and heat accounting;
- the use of separate systems for rooms of different functional purposes and different operating modes;
- the use of automatic balancing valves in the heating system.
Automatic lighting control (from the BAU) of communal rooms with natural lighting is provided. Indoor lighting is controlled by switches in place, switches with motion sensors.
Measures aimed at reducing the risks of criminal manifestations and their consequences, contributing to the protection of people living in a residential building and minimizing possible damage in the event of illegal actions include the installation of intercoms. The facility uses a digital video intercom system "URMET 2Voice".
A video surveillance system is also provided as part of the security systems. The main purpose of the video surveillance system is to create a modern system that allows you to provide a residential building with reliable and modern security equipment, as well as remote visual surveillance of the territory of the house.
To create a comprehensive facility security system, the project provides for a video surveillance system that provides round-the-clock video monitoring of the facility's premises.
The project provides for outdoor video cameras along the perimeter of the facade, dome video cameras are provided inside the building in the entrance halls of the 1st floors, elevator halls.


