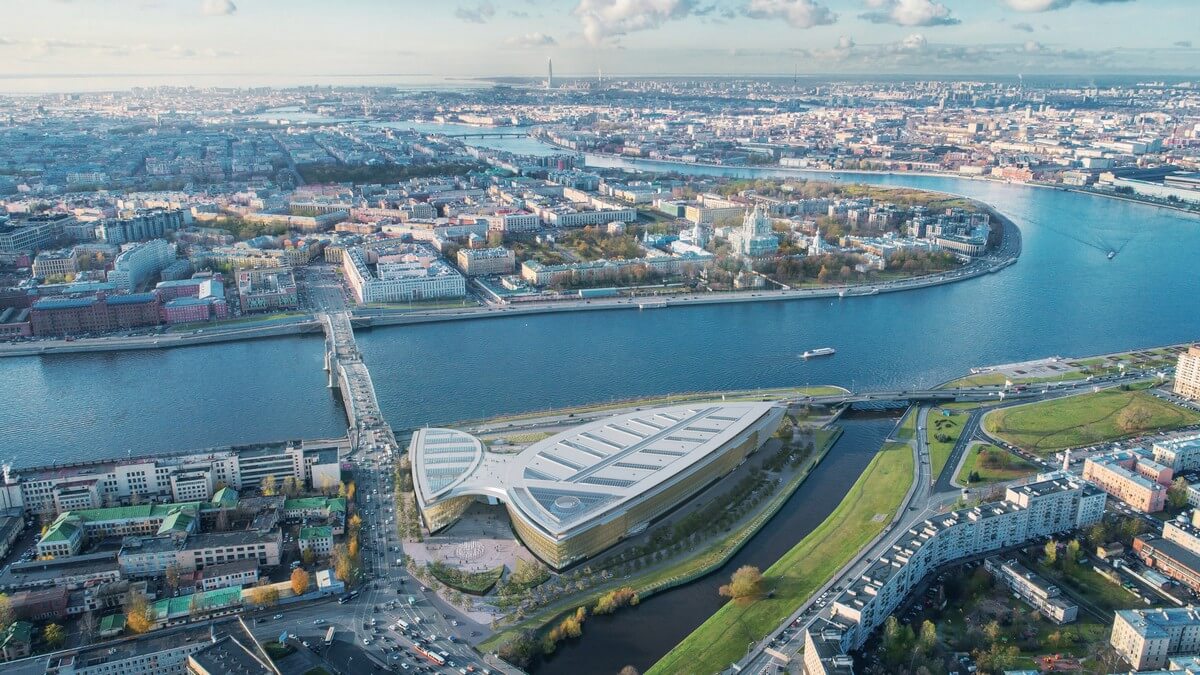Okhta Public and Business Center | Metropolis
The facility is a public multifunctional building consisting of two buildings: B1 - office and B2 - public, united by a two-storey underground parking. Both parts of the building are 7-storey with a maximum height of 33 m. The streamlined buildings expand upward, while the translucent structures of the facades with a reverse slope form contours similar to the hulls of two ships.
Building B1 houses the Customer's office space, functional areas of catering establishments and public spaces. Part of the office space is formed by stained glass structures in the form of an upward-expanding crystal located in the atrium.
The B2 building houses exhibition spaces, catering areas, fitness and SPA facilities. The central part of the atrium is occupied by a multifunctional hall, separated into a separate volume in the form of an ellipse, raised above the atrium floor supported by a group of inclined columns.
The roof of the buildings is partially translucent, at the level of the 7th floor the buildings are connected by a structure in the form of a "bridge" on which there is an observation deck. At the 6th floor level, there are exits to sections of the roof in use with a treadmill. From the 1st to the 7th floor, the buildings provide for the placement of atriums of complex volume.
The following design methods have been applied for the facility to optimize engineering solutions, as well as increase the comfort, energy efficiency and safety of the building.:
- Application of an integrated air conditioning and refrigeration system using cooling beams;
- Performing CFD calculations of the climate model of atrium spaces, taking into account heat and moisture emissions, as well as taking into account the presence of a waterfall in the atrium area;
- Installations with twin rotors (Twin wheel) are used as ventilation units that prepare the air for rooms with installed cooling beams;
- Widespread use of recovery systems;
- Application of VAV/CAV regulation of ventilation systems depending on the parameters of the indoor air;
- Application of high-pressure humidification systems;
Energy modeling was performed for the facility, confirming the effectiveness of the engineering solutions adopted.


