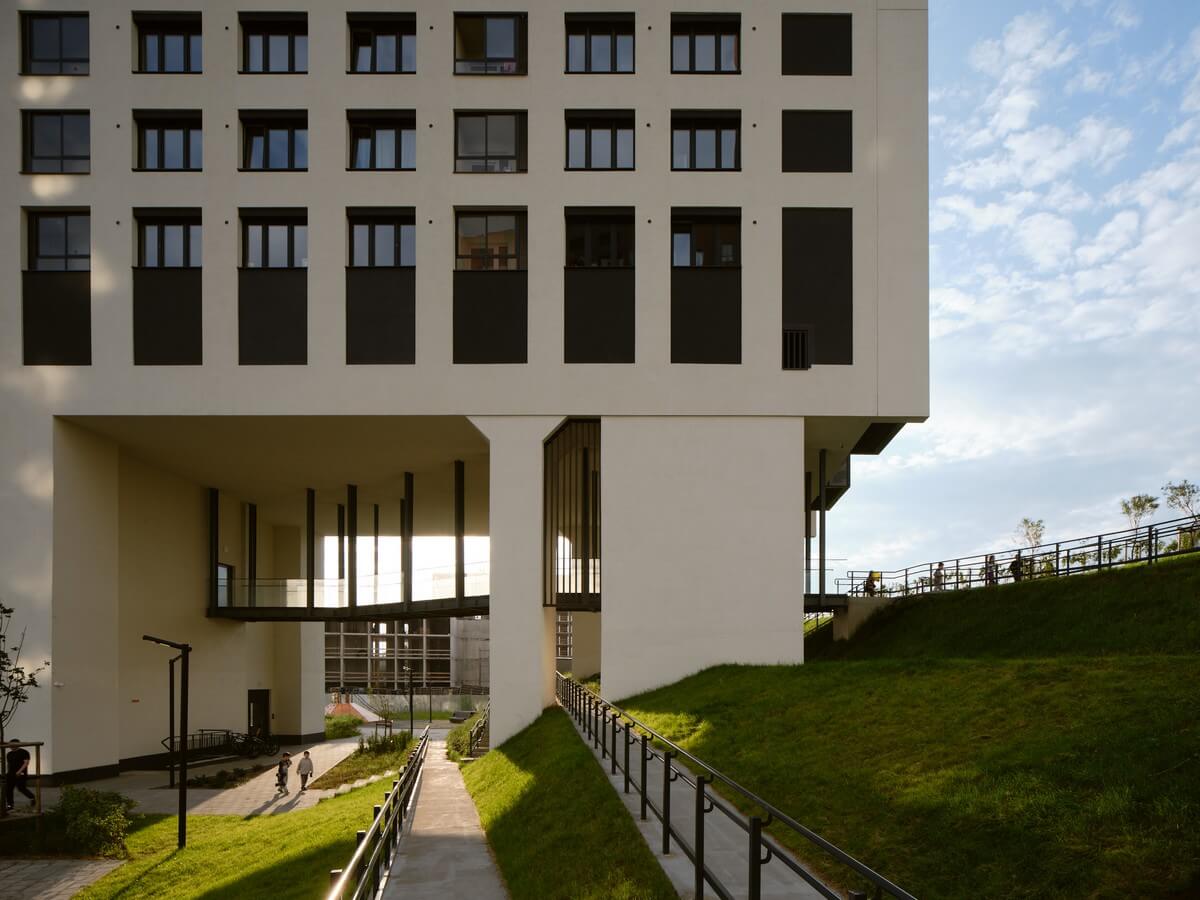Novy Viz Residential Complex | Architectural bureau "Gordeev — Demidov"
The complex consists of residential buildings of various storeys and an above-ground parking lot. Commercial premises are located on the first and second floors of residential buildings.
The architectural solutions are based on the image of the rocky shore of the Ural River. The constant movement of cars on highways, like a river, ensures a continuous flow. The image of the rocks forms an expressive silhouette of the complex with active geometry and verticals of high-rise buildings.
The free-plan composition of vertical volumes ranging in height from 12 to 31 floors continuously unfolds as they move along the street. The underlying volume along Metallurg Street — commercial premises with a height of no more than two floors — is revealed on several scales from different angles for motorists and pedestrians. The laconic regular facades of the extended sides of the plate houses contrast with the active solution of the ends facing Metallurgov Street, emphasizing the verticals.
High—rise residential buildings with underlying volumes along Metallurgov Street are familiar to motorists. At the same time, such a solution will be able to protect the residential area from the noise of the outbound highway and, due to the low number of floors, active geometry and its length, will form an expressive and comfortable street space on a human scale.
Multi-level courtyard
A permeable structure is formed from the interior of the complex: part of the residential buildings are raised above the ground on supports. This solution is an allusion to the legendary "houses with legs" — one of the symbols of the architecture of modernism of the XX century.
The interior is arranged in several levels, which allows you to create unique courtyard spaces. Additional public spaces with suspended pedestrian galleries and viewing platforms open up under the floating houses. The commercial premises stretched along Metallurgov Street have operational roofs, which open from the courtyard with a smooth, green, stepped descent — a cascade of footpaths.
Multi-level surface parking allows you to completely clear the yard of cars and create a human-friendly space where everyone can find something to do according to their mood. There are playgrounds for games and sports in the courtyard, areas for relaxing and active recreation, bike paths and paths for walking in the shade of trees.
The entrances to residential buildings are located from Metallurgov Street and from the courtyard. Wheelchair spaces equipped with a washing tray are provided on the ground floors, and a spacious children's playroom is located on the ground floor of one of the residential buildings.


