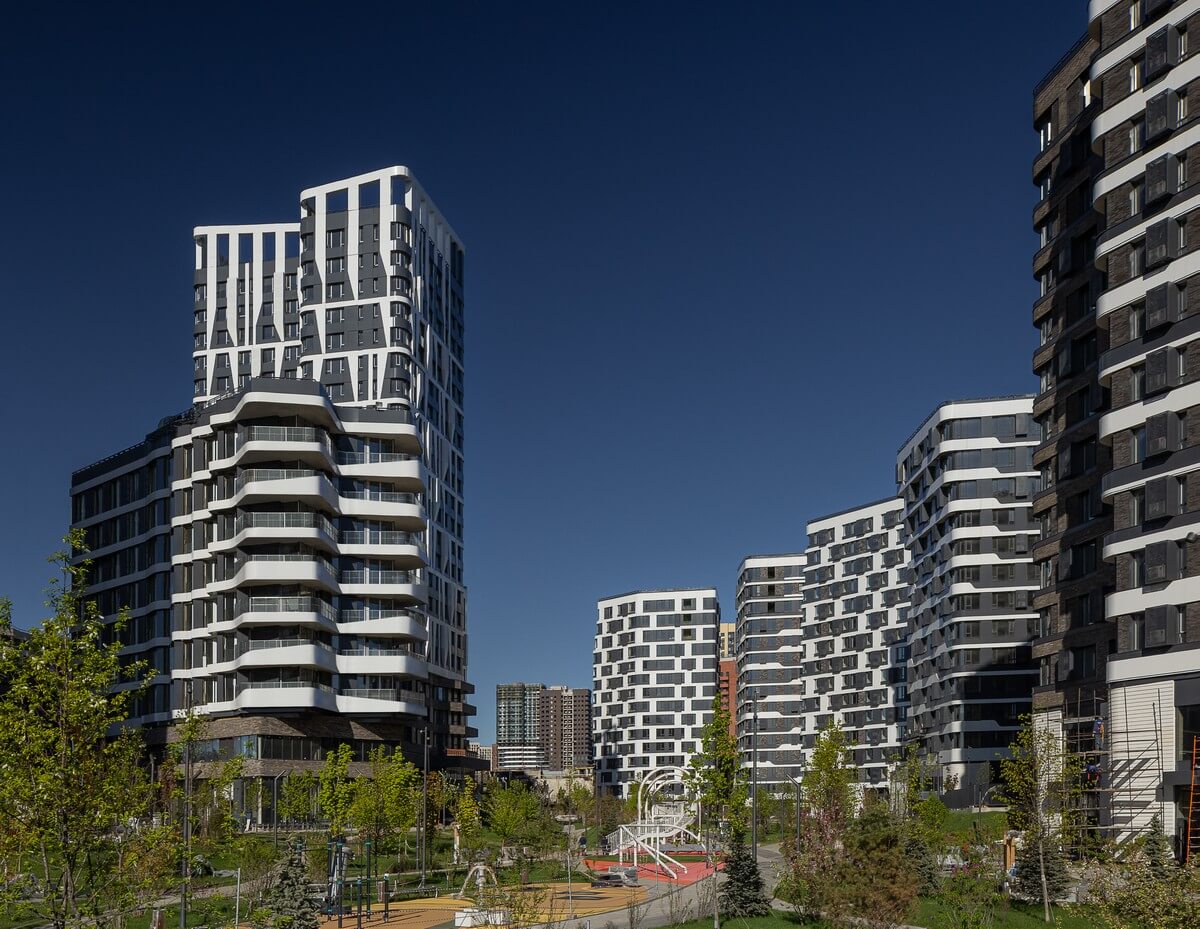Residential complex of business class "SYMBOL", "Sincerity" quarter | ATRIUM Architectural Workshop
The Iskrenost quarter, as part of the SYMBOL residential complex, is located on the territory of the former Sickle and Hammer factory in the historic Lefortovo district, within the Third Transport Ring of Moscow. The project, developed by ATRIUM workshop in collaboration with the international bureaus LDA Design and UHA London, became part of a large-scale renovation that sets a new standard for the quality of the urban environment, organically integrating modern architecture and infrastructure into the historical context of the area.
The architectural concept of the quarter is based on the idea of the natural asymmetry of the river banks, which is reflected in the variety of shapes and silhouettes of buildings. The southern, shady and horizontal shore is represented by buildings raised on supports, shifted sections and facades in pastel, black and white colors. This solution creates a chamber environment and resembles dense low-rise buildings in European cities. In contrast, the northern sunny beach is accentuated by vertical light towers standing on a dark brick stylobate. On the ground floors of these buildings there are unique multi-level city villas with private terraces and panoramic views of the Green River Park, which emphasizes the premium status of housing and creates a sense of privacy.
The innovative decorative solution of the project is manifested in the bionic shapes of the facades, the absence of sharp corners, the use of large-format glazing and premium finishing materials. The facades are equipped with architectural lighting, and ventilated systems and energy-efficient class B+ solutions ensure a high level of comfort and safety. The entrances and lobbies are decorated according to the author's design projects, equipped with lounge areas, digital mailboxes, rooms for storing strollers and washing pets' paws, which meets the most modern requirements for a residential environment.
Special attention is paid to the integration of architecture with the landscape: the Green River Park literally penetrates into the interior spaces of houses, creating a smooth transition between nature and architecture. The terrain of public spaces is diverse: there are hills, amphitheaters, terraces, playgrounds, which forms a unique environment for communication, recreation and development of children. All elements, from facades to interiors, are subject to a single design code based on flowing natural lines, which ensures the visual and functional integrity of the quarter.
The interior spaces of the buildings also follow the concept of two shores: the interiors on the south side are made in dark colors, on the north – in light colors, and the lines of the landscape seamlessly merge into the public and private areas of the houses. This creates the feeling of a single living organism in which architecture, landscape and interior interact and complement each other.
The functional saturation of the "Sincerity" quarter includes not only residential buildings, but also a well-developed infrastructure.: kindergartens with complex geometries, commercial premises, underground parking, as well as innovative access and security systems. Access to the territory is carried out using a key card or via a smartphone, video surveillance is organized everywhere, and charging for gadgets and outdoor recreation areas are provided in the park.
The Iskrenost quarter in the Symbol residential complex is a modern urban cluster that sets a new benchmark for the development of urban architecture, forming a harmonious, safe and inspiring living space in the very center of Moscow.


