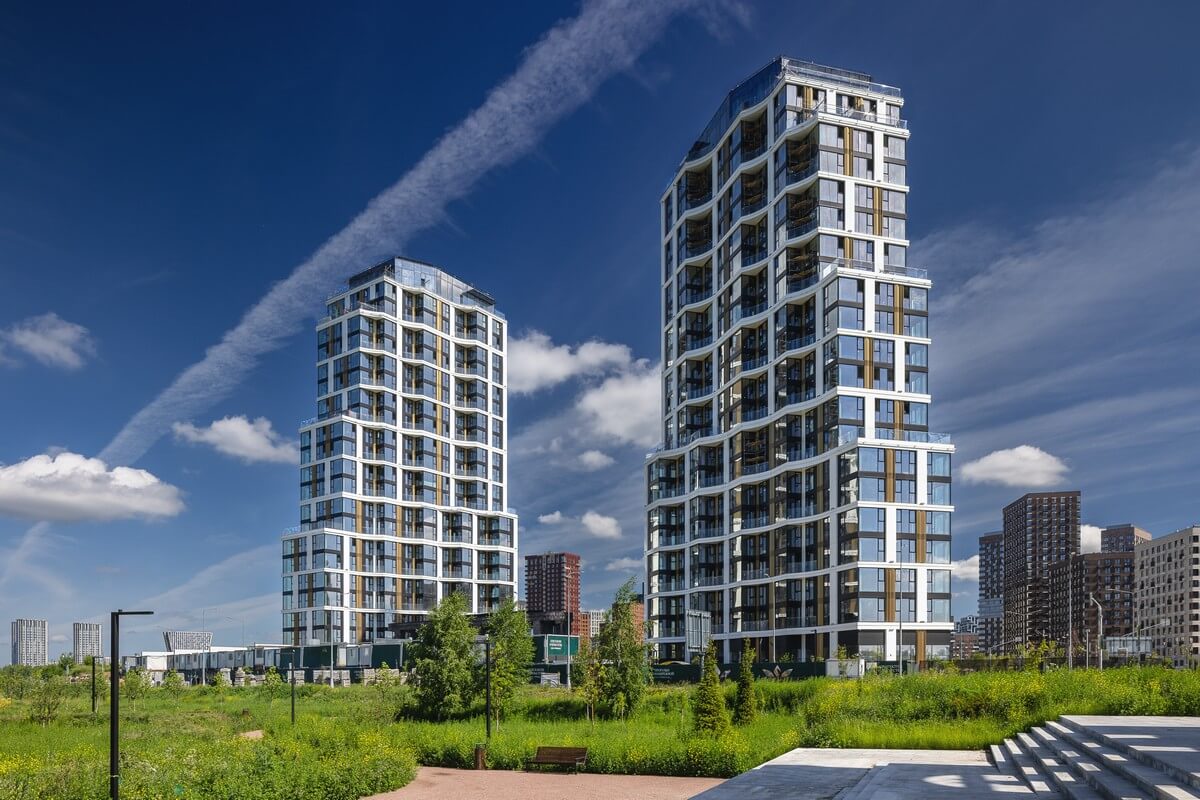Primavera River Club Town, Rossini quarter | ATRIUM Architectural Workshop
The new premium residential area is located on the shore of the Stroginsky floodplain, occupying a vast area of 12.14 hectares on the territory of the former Tushinsky airfield. The project, developed by the ATRIUM architectural workshop, was launched in 2020 after winning a closed competition for the concept of the entire area along the embankment. The unique location and scale made it possible to implement an integrated approach combining the creation of a residential area with spectacular views of the water and a full-fledged urban environment, forming a single ensemble with the Church in honor of the Holy Equal-to-the-Apostles Grand Duke Vladimir.
The architectural solution is based on the principles of diversity and harmony with the natural landscape. The first line of development is represented by stepped residential towers with a curved pattern of balconies located across the floor, which forms an expressive and memorable silhouette that is easily readable from the river and sets the dominant for the entire area. Such a complex plastic facade is not only aesthetically attractive, but also functional: it provides a maximum view of the floodplain and the bend of the Moskva River for most apartments. Behind the high-rise volumes is a low-rise building with blocks and streets, creating a large-scale and diverse urban environment. One- and two-storey buildings designed for retail form a lively street activity, and another row of high-rise towers, architecturally connected to the main building, closes the northern border of the block. As a result, a multifaceted, multi-height urban landscape with low density is formed, creating a feeling of a natural, gradually formed space. The variety of apartment layouts, including lots with balconies, terraces, front gardens, as well as unique penthouses, reveals the potential of the site and refers to the atmosphere of resort towns, offering residents comfort and privacy against the backdrop of picturesque views.
The development of the district began with two western blocks, with special attention paid to public spaces and landscaping. The courtyard areas and playgrounds of the quarter are designed as a natural continuation of the architectural concept, where the motif of the undulating line created by the intersection of circles with graceful curves is repeated. Such plastic sets the rhythm and unites facades with the landscape, creating a variety of spaces for children of all ages and adults. The concept provides a variety of spaces for children of all ages, taking into account their needs. Every corner of the courtyard is designed as a place for relaxation, games and socializing, which contributes to the formation of an active and friendly community.
The interiors of the public areas are designed in a modern style with an emphasis on comfort and sophisticated aesthetics. The concept of "lobby as an external living room" transforms the entrance spaces from transit zones into places of attraction where residents can hold business meetings or communicate with neighbors. High six-meter ceilings, panoramic windows, upholstered furniture, as well as functional solutions - places for storing baby strollers and lockers - create an atmosphere of comfort and sophistication.
The use of warm hues, light stone and golden elements is complemented by decorative lighting and geometric shapes that make the space unique and provide comfortable waiting and work areas.


