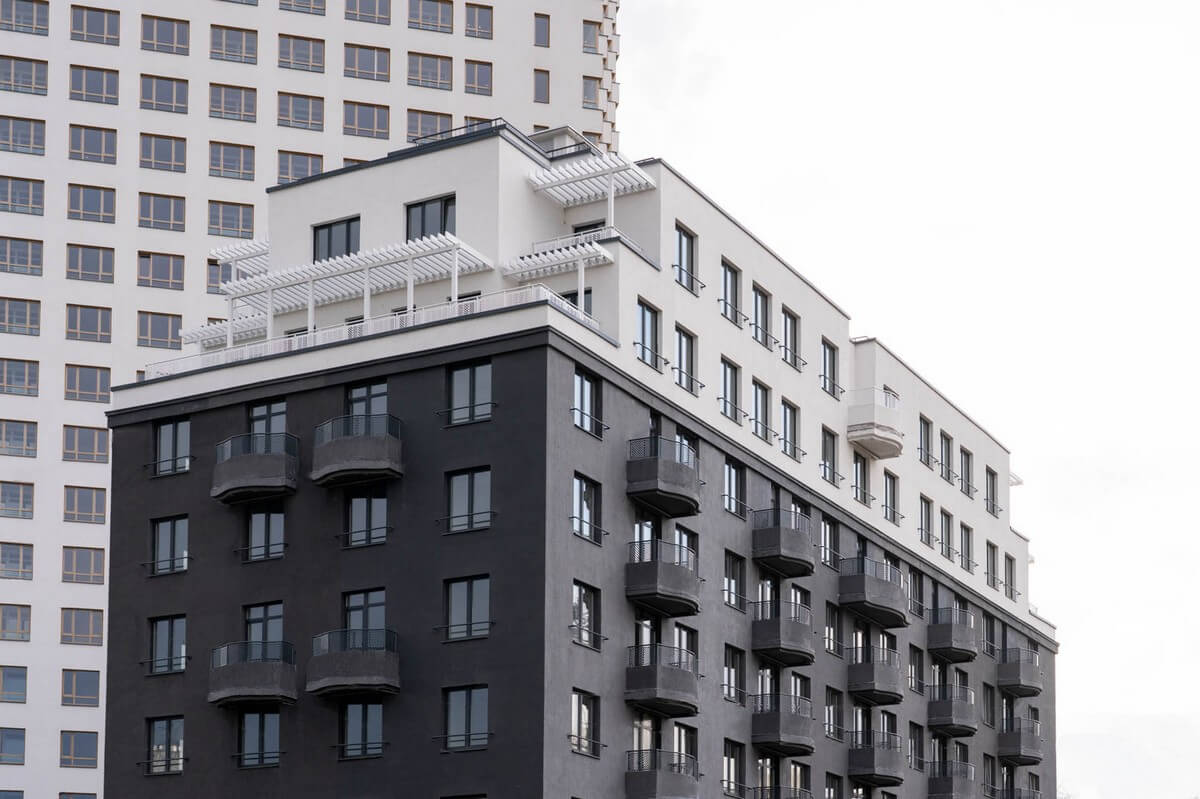Aston.Time | ulab / LLC "R1.Architecture"
Aston.Vremya is a complex development project in the block of 22 streets of the Party congress - Mashinostroiteley - 40th anniversary of October in the Uralmash district.
22 Partsezda Street is one of the historical streets of Uralmash, it houses a hospital campus, a sauna, an evening school and the now-lost Temp cinema. 22 Partsezda Street departs from Mashinostroiteley Street at an acute angle of 45 degrees; as a result, the block has a non-rectangular shape, which is extremely typical for Uralmash.
The building of the quarter was formed in stages. The complex of two–storey houses, built according to a single project, appeared in the 1940s. Then the block expanded, and its perimeter was mainly formed by five-story buildings in the spirit of the post-war neoclassical 1950s. The unrealized projects of the 1970s envisioned the reconstruction of 22 Party Entrance Street with the rhythmic installation of large–scale plate houses in accordance with the principles of modernism.
To date, some of the 2-storey buildings have already been demolished, and some are being bought by a developer for new construction in the quarter. The task of finding a comprehensive urban planning solution that would fit the significantly increased density of buildings into the urban fabric of the district has become a real professional challenge; and the key to solving this problem has been the interpretation of urban planning practices of Uralmash from different periods.
Most of the necessary living space is located in 25-storey plate houses, which are rhythmically arranged in a "saw" at an acute angle to the 22nd party entrance street. The orientation of the houses along the north-south axis makes it possible to evenly insulate both longitudinal facades and avoid the window-to-window view.
The plate houses are pushed into the background, and the street front is also formed by rhythmically arranged 8-storey buildings, the building site of which repeats the dimensions of demolished two-storey houses. In the depths of the block there are detached houses - "urban villas".
The courtyards of the complex are entirely pedestrian, the entrances to the underground parking lots and entrances to the courtyard are located around the perimeter. We would like to interpret the gaps between the houses along the building line as small courtyards, semi-public "inviting" spaces.
Based on the urban planning concept developed by us, the project of planning the territory of the quarter was completed and approved.
The implementation of the Aston project.Time" began with the construction of the first two houses - an 8-storey and a 25-storey.
The layout of both houses is compact and consists of one section each with a staircase and elevator node located in the middle, united by a common underground parking.
The 8-storey building stands along the building line of 22 Party Entrance Street, while the 25-storey building is shifted deeper into the block and is located at an acute angle to the street. According to the urban planning concept, the buildings form a contrasting pair: the large one serves as a backdrop for the small one.
The architecture of the 8-storey building should evoke associations with the Uralmash "noble nest" due to its color, three-dimensional plastics and characteristic details. The two upper floors of the building are designed in the form of an attic, which has a symmetrical stepped silhouette due to the terraces of the apartments located on the 7th and 8th floors. The street facade is symmetrically decorated with open balconies with a characteristic Uralmash outline.
On the contrary, the tall house is as concise as possible: the idea of an entirely white facade is that the size of the windows increases from bottom to top, visually lightening the mass of the building. The accent element of the plate house is its end face, which has a characteristic "sawtooth" profile due to bay windows and loggias with corner glazing.
The entrance group of the tall building is oriented towards the so-called "curdoner" and is solved with the help of a large-scale "pruning" with a height of 3 floors.


