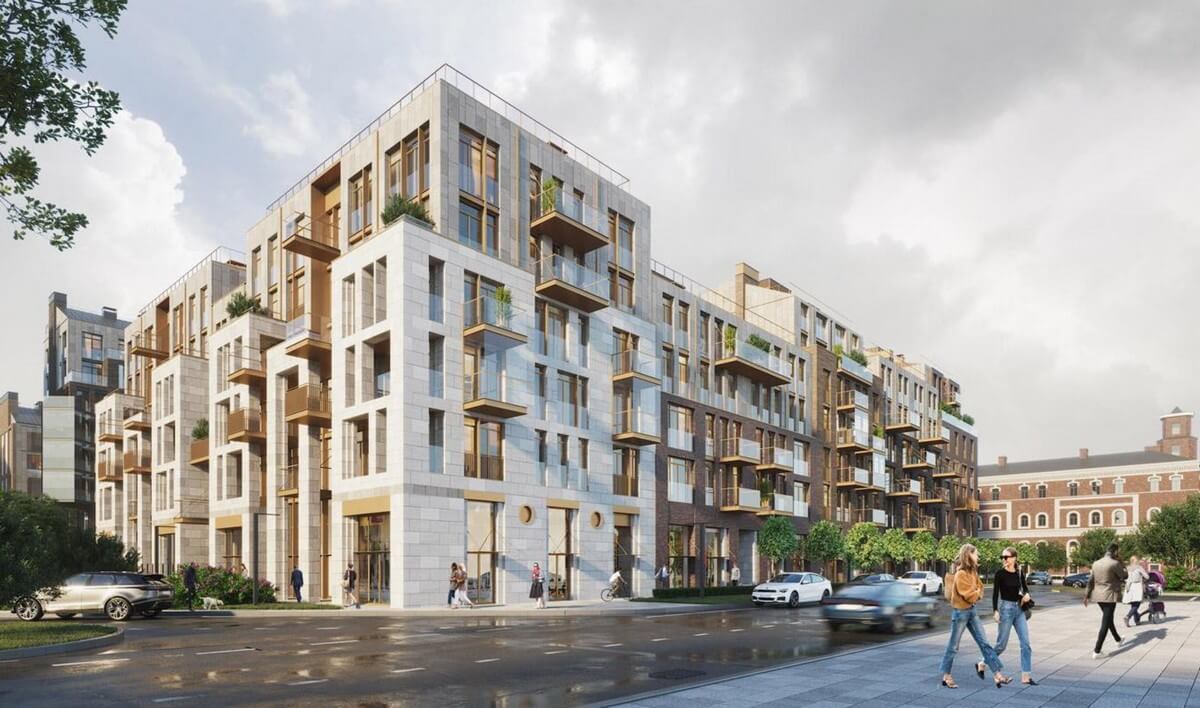Imperial Club Residential Complex | Studio 44 Architectural Bureau
The construction of the Krasin residential complex is an inspiring example of the redevelopment of ancient industrial zones that have cut off the city from the water at the mouth of the Bolshaya Neva River for centuries. The warehouse building of the local area was first recorded in 1738 on the plan of Johann von Siegheim. In the second half of the 18th century, with the construction of warehouses for storing combustible materials, the site in question, an island surrounded by a fire channel, was named Oil Buyan. By the mid-1960s, the canal was filled in, the warehouse buildings were demolished, and concrete laboratory buildings were built in their place. During the privatization, these buildings were removed from the property complex of the Baltic Shipyard.
By returning B. Maslyany Buyan to the context of the settlement, the Studio 44 project integrates the planning structure of the new quarter into the general coordinate system of the historical part of Vasilyevsky Island, set by the general plan of J.B. A. Leblon - D. Trezzini with its regular grid of streets-lines laid out in 160 m increments. One of the inner-block streets extends the 24th-25th line to the Neva River, thereby opening a view from the embankment to the monument of constructivism - the water tower of the Krasny Gvozdilshchik factory (1931, architect Ya. G. Chernikhov).
Project
The layout of the quarter reproduces another unique feature of Vasilyevsky Island, its peculiar calling card - a stepped building with "model" houses, an example of which can be seen nearby - on the embankment. Lieutenant Schmidt, 43. The step-by-step principle of building is interpolated to the new urban fabric, taking into account its dimensions: if in the historical part each ledge is formed by one three-story house, now it is formed by two six-story sections. The proportionally increased depth of the ledges allows you to get a full-fledged public space along the front of the block from the Neva embankment. From here you can admire the legendary icebreaker Krasin, after which the residential complex is named.
The three building blocks, each in the form of a closed square with a courtyard, consist of a total of 44 sections. The height of buildings is slightly lower than allowed by the regulations - 25/28 m or 3-7 floors (according to the regulations 28/33 m). The marks on the ridge of the pitched roofs vary from +19,800 to +33,000 m. In addition, the height is visually hidden by the device of attic floors pushed deep into the building - one or two. This technique was widely used in the construction of Vasilievsky Island apartment buildings at the turn of the 19th-20th centuries.
Several historical prototypes of the Vasilyevsky Island development are reflected in the architecture of the Krasin residential complex.
First of all, these are "model" houses for various classes, designed in 1717-1721 by D. Trezzini and J.B. A. Leblon on the instructions of Peter I. The sections facing the embankment and the Mining Institute vary in height and facade solutions, creating the feeling of not a single structure, but a densely built-up quarter. a modern interpretation of the "model" houses. This allusion to the archetype of the building of the original Vasilyevsky Island reproduces the historical length of the facades - 18-25 m. The facades of the "model" houses were completely different, although they were composed of the same type of architectural elements. Exactly the same principle is used in the layout of the facades of the projected residential complex.
A different, but also local, prototype of the buildings along the front of the Oil Canal: these are the companies (barracks complex) of the Life Guards of the Finnish Regiment (Lieutenant Schmidt Embankment, 43 - 19th line of Military district, 2 - 20th line of military District, 1). In this part of the residential complex, the length of the facades increases by one and a half-twice, the cornices are installed at a single mark, the facade plastic is more concise. These sections have the same height and facade design, which gives them a conscious background character due to their close proximity to the monuments of constructivist architecture - the Rope shop and the water tower of the Krasny Gvozdilshchik factory.


