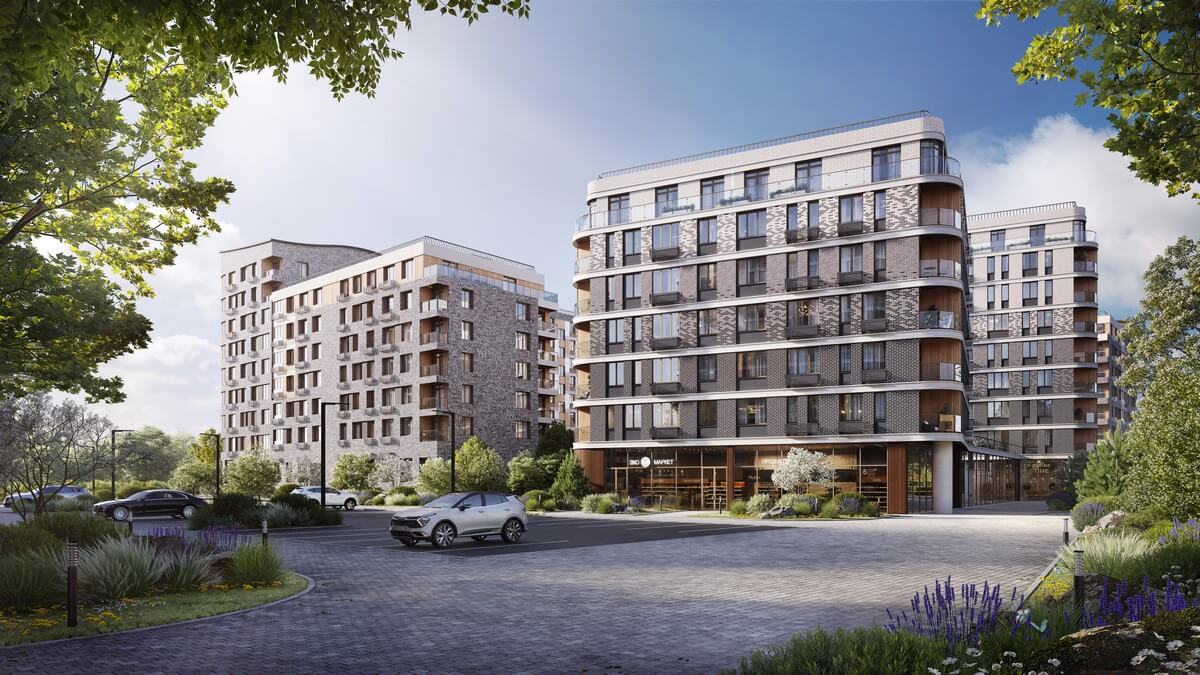Glorax ECOCITY Residential Complex (1st stage) | Monolit Design Bureau LLC
GLORAX ECOCITY LAUNCHES THE DEVELOPMENT OF THE ARAKCHINO DISTRICT, BRINGS THE QUALITY OF LIFE IN KAZAN TO A NEW LEVEL, AND CREATES CONDITIONS FOR THE IMPROVEMENT OF THE VOLGA EMBANKMENT FROM THE KIROV DAM TO THE M7 HIGHWAY.
It makes popular a new way of life that was previously available only to owners of private homes in the area. Now every resident of Kazan can live in an urban suburban mode, combine their favorite urban routes with their favorite outdoor hobbies, without wasting extra time on the road between them. To do this, we have designed an entire city — perhaps the best city in Kazan! Modern, technological, bursting with health and energy. In the spirit of the new beautification of the Kazan center or fashionable European cities. With opportunities for the development and education of children. With a decent old age for parents. We chose Arakchino so that it would be equally quick and convenient to get to the center and out of the city. To the theater premiere and beyond the Volga. For a walk along the Kaban Lake embankment and for bike training in the forest near the house.
To meet with friends at Bauman's and the Sviyazhsky Hills ski slope. On a plot of 29.5 hectares, we have designed a high-tech urban environment that allows you to live, develop and relax. Here, things like shopping or driving to school take a few minutes, and emotions fill your whole life. From family celebrations with friends to children's laughter on playgrounds. From morning coffee at your favorite cafe to a jenga championship in public living rooms for the older generation. From a meditative evening with a view of the Volga River to a basketball match with your neighbors, no matter who you are or what you are passionate about, you will always have company and something to do.
THE GENIUS OF THE PLACE
In order to preserve and emphasize the natural identity of the place, an architectural concept was created based on natural colors, textures, materials and shapes. This is how human-sized houses appeared in the project, no higher than 11 floors, terraced buildings with elements of bionic architecture, wide balconies and loggias, and green roofs. All this gives the impression that the houses appeared here long before the pines grew. The cascading relief of the site made it possible to design the houses in such a way that the upper floors offer beautiful views of the Volga River.
THE NATURE OF THE FACADE
The natural aesthetics continues in the decoration of the facades of houses. The textures of brick and wood were not chosen for decoration by chance: they emphasize the proximity to nature. The soft rounded corners of the buildings add softness to the architecture and harmoniously blend it into the landscape.
Open balconies facing the city boulevard and courtyards are ideal for outdoor dining. The loggias adjacent to the access roads of the quarter are designed to be closed
AND THERE'S A LOT OF A WHOLE HOUSE
We tried to design an ideal area for living. We abandoned high-rise buildings in favor of human-sized houses in order to provide comfort to every resident of the project. We have created a territory that allows Kazan residents to confirm the proud title of the sports capital of the country. We have created a barrier-free environment, filled the quarter with high-tech facilities for shops and restaurants, coffee shops and children's clubs. We designed the area in such a way as to move car traffic and parking vehicles beyond the courtyards. We have preserved the majestic pine trees that historically grew in these places and made them part of the landscaping. Because it is important to preserve traditions. And we want this to become a part of life at GloraX Ecocity.
IF YOU'RE SHOPPING, THEN GO TO YOUR SUPERMARKET, IF YOU'RE HAVING BREAKFAST, THEN GO TO YOUR FAVORITE CAFE.
To make life in the project as comfortable as possible, a supermarket will be built here. And if you are not in the mood for a big shopping trip, a walk through your favorite shops of the shopping gallery along the boulevard is the perfect solution.
It is difficult to imagine modern urban life without cozy cafes and restaurants on the ground floors of houses, without favorite bakeries that children love to run into after school, without professional dry cleaners and beauty salons. All these urban habits have been organically transferred from the big city to your new home. The concept of commercial premises on the ground floors allows you not to change yourself and enjoy life.
IF THERE ARE GAMES, THEN IN THE YARD
The courtyards of each urban block are created according to the principle of their own separate world. Each yard is unique, each has its own natural language and aesthetics. Unlike the general boulevard and the boardwalk, the courtyard space is designed to become a safe haven for the residents of the house.
Despite the fact that they have small play areas for kids, proper zoning makes it possible to spend time here in silence. The courtyard space is inaccessible to cars, as it is only the territory of people, guests and childhood. In every yard it is customary to decorate a Christmas tree for the New Year, to arrange inter-yard competitions.
A PLACE FOR "TOGETHER"
For residents of GloraX Ecocity, a space has been created for work, playing with children, meeting friends, celebrating birthdays, organizing social events and just for meetings with neighbors. In the community center, you can drink fragrant coffee while the children play with friends in the children's room or study English with a tutor. Master an individual workout in the fitness area. And in the other wing, you can work on a project in a coworking space with a soft zone or at a desk, or maybe even on a windowsill overlooking century-old pine trees.


