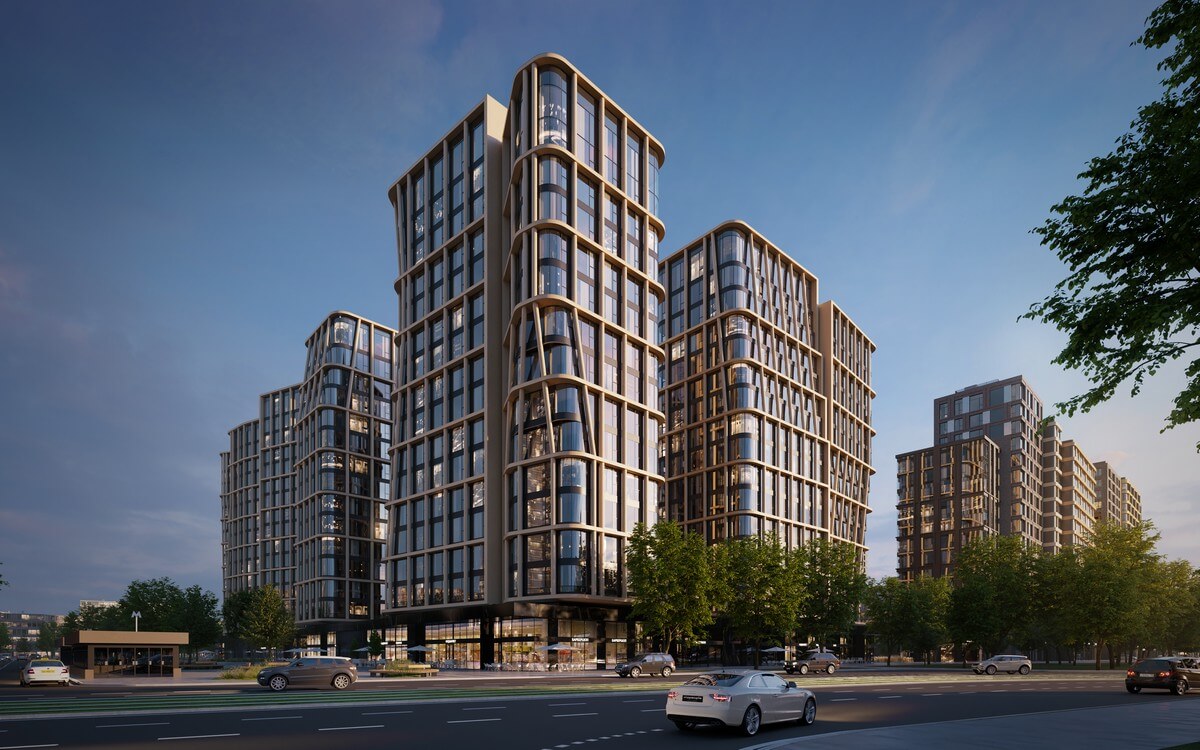Premium residential complex "Preobrazhenskaya Square" | ATRIUM
The premium residential complex "Preobrazhenskaya Square" is a modern business class project located in the historic Preobrazhenskoye district in the east of Moscow. The main task for ATRIUM architects was to complete the construction of Preobrazhenskaya Square on the north side by creating a harmonious architectural ensemble that will fit seamlessly into the existing urban context and emphasize the main dominant of the area – the Church of the Transfiguration of the Lord.
The architectural concept of the project is based on a reinterpretation of the traditional quarterly building principle with an emphasis on the variability of shapes, facades and heights. The complex will consist of two building lines with different types of facades, which creates a dynamic and contextual backdrop for the surrounding eclectic architecture. The front buildings will stand out with expressive plasticity: the strict grid of columns deforms and bends, forming a unique and recognizable silhouette that not only enlivens the facades, but also provides a variety of planning solutions – from compact one-bedroom to spacious four-bedroom apartments with ceilings from 3.2 to 3.5 meters high.
The inner-block buildings will be designed in a more restrained style, with volume splitting and varying the number of floors, which will create a sense of proportionality to the person and the diversity of the urban environment. A special urban planning solution is the creation of a central pedestrian street connecting both building lines. This street becomes the community center of the complex, saturated with commercial facilities (shops, cafes, restaurants, pharmacies, offices, fitness rooms), providing comfort and convenience to residents, as well as forming an attractive space for socializing and leisure.
The project is equipped with all types of modern engineering equipment: central heating, water supply and sanitation, electricity, low-current devices. The houses have designer lobbies, passenger elevators and lifts for people with limited mobility. The underground parking is designed for 347 parking spaces, some of which are provided for guests of the residential complex and visitors to public areas. The territory of the complex is guarded and closed to outsiders, which ensures a high level of safety and comfort.
The Preobrazhenskaya Square residential complex is an example of an integrated approach to the development of the urban environment. ATRIUM Architectural workshop, the author of the project, synthesized the historical context of the area and modern trends, creating a human-friendly, comfortable and functional environment. The project integrates modern technologies, educational standards and the concept of multifunctional public spaces, which allows not only to improve the quality of life of residents, but also to ensure the sustainable development of the district, forming a new center of attraction in the east of Moscow.


