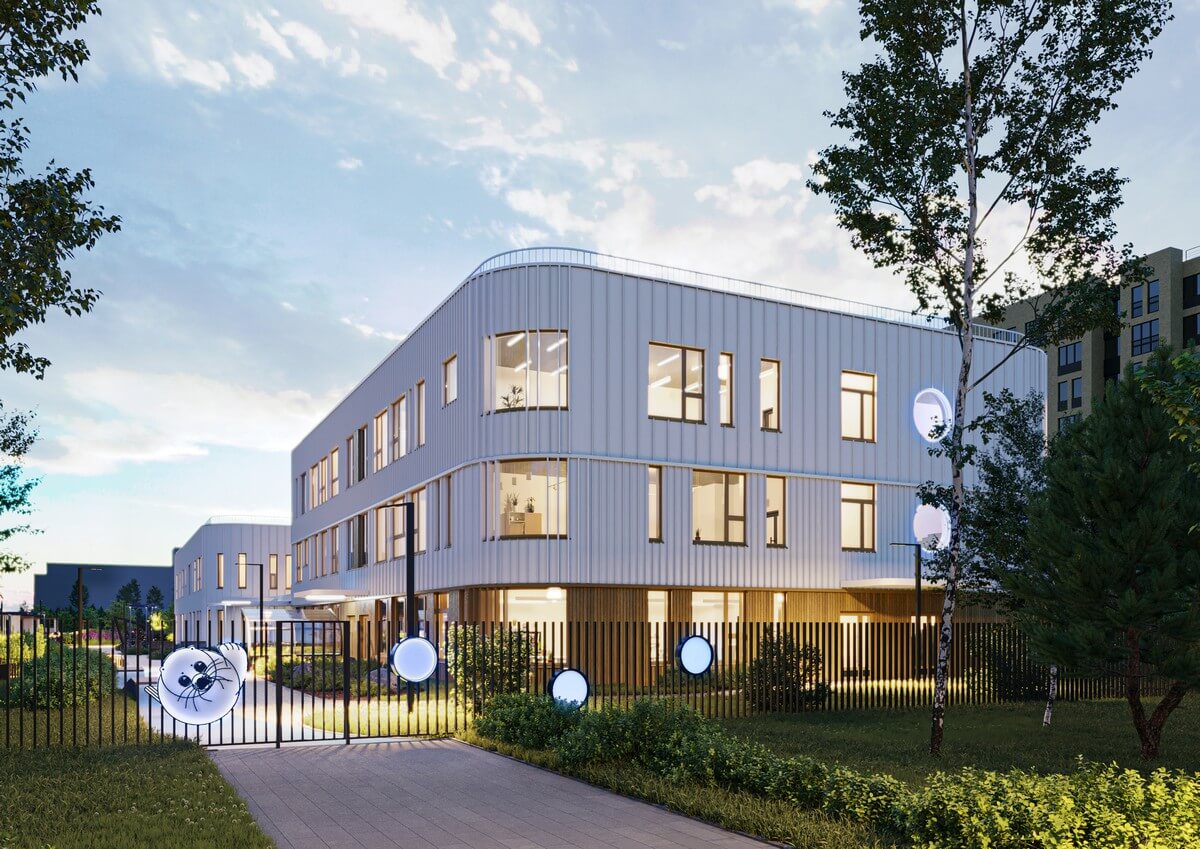Preschool educational organization with 230 places | VDC Design Bureau
The pre-school building serves as one of the accent objects in the construction of a new residential area. The district's design code stipulates that social facilities should visually stand out and contrast with the surrounding background residential development. The stylistic solution of the pre-school building is made in conjunction with the projected surrounding building, but differs from it enough to be perceived as a visual accent. The background construction of multi-storey residential buildings is made in a strict modern style using brickwork as the main facade cladding material.
Since a kindergarten is not a large object, the idea of a sculpture building came up – a bright, concise, solid structure.
The white color of the facades, which was chosen as the main one, was prompted by the general concept of the building. The design of the district is based on the visual code of the four seasons and our kindergarten is located in the conditional "winter" zone. Based on this, the idea of a snow sculpture was formed and new visual associations appeared – rounded shape, round edges, satin shine, patches of ice. The white color is used sporadically in buildings and focuses attention on itself.
The shape of the pre-school building is a composition of two volumes of different storeys, offset relative to each other. The right side of the building is three–storeyed, the left is two-storeyed. In the center there is a glazed block of the entrance group and the central lobby with an actively pronounced canopy that unites the two blocks. It is the functional and visual core of the building.
The arrangement of the windows does not have a strict rhythmic structure, the openings are rather chaotic and do not distract from the perception of form. Some windows are round in shape. Also, the south-eastern, north-eastern and south-western corners of the building are made using radius glazing. The facade cladding is made of metal sheet materials (Pfalz). The western volume is two-storeyed, lined with a single white material in texture. The eastern volume is three-storeyed, while the facade of the first floor is made of metal panels with a surface imitating the texture of wood, and the third floor, as well as the second, has palatinate panels, but of a smaller width. The wood texture is used for window and stained glass profiles, making the facade look more comfortable and appropriate to the image of a children's institution.
The main entrance to the building is equipped with a canopy with several round metal frames filled with colored glass. Such a canopy is a bright landmark that guides visitors to the main entrance to the building, and for children it will be an object that sets this building apart from all others.
The design code and navigation of the kindergarten uses the image of a seal. In this settlement, it is customary to choose an animal as a logo for all children's social facilities. And, of course, to maintain the theme of winter and northern nature, the Ladoga seal was the best choice.
The building layout is compact, and communication spaces are minimized. The spatial planning solution is determined by the logic of the placement of functional blocks and compliance with the regulatory requirements of insolation and natural illumination. 10 group cells are located in the southern part of the building. All rooms with permanent children are oriented to the south, with additional windows oriented to the southeast or southwest. This is due to the elongated shape of the building from east to west. In the northern half of the building there are blocks of auxiliary rooms – administrative, medical and other secondary functional blocks.


