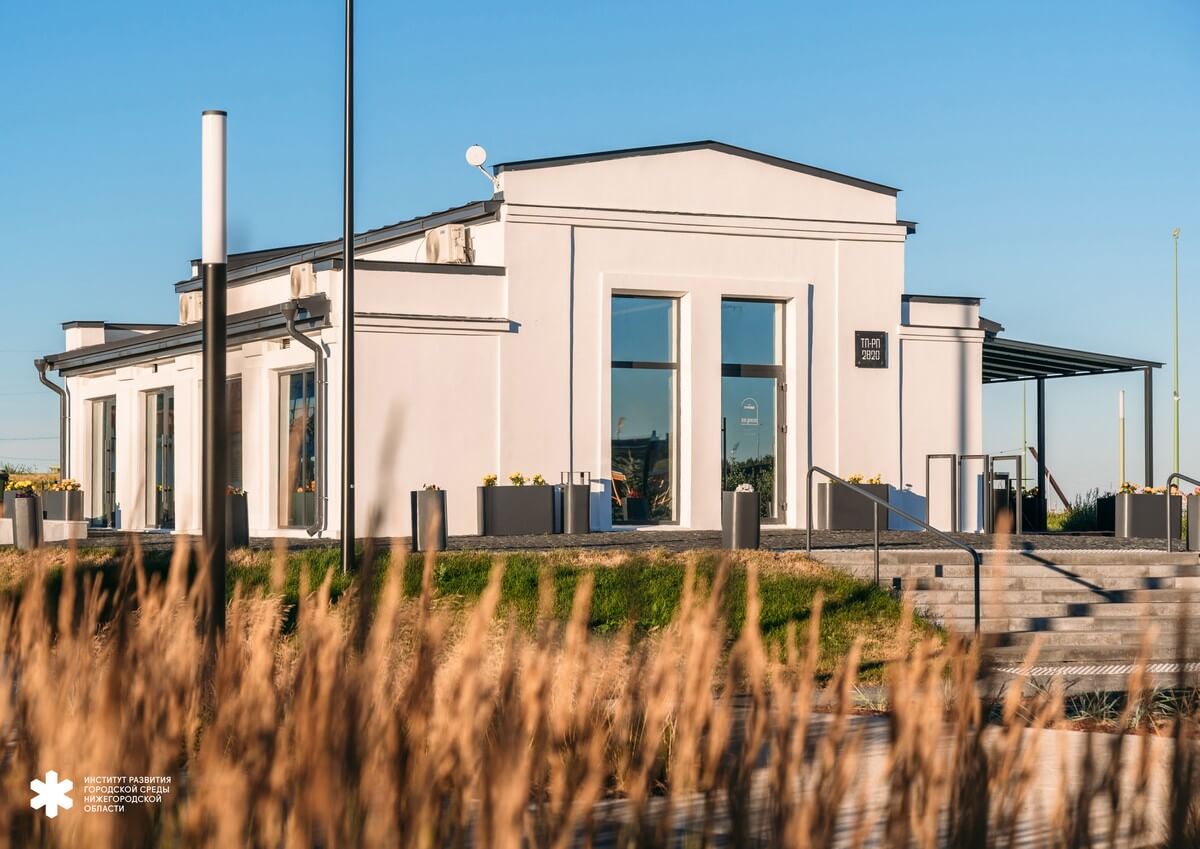The project of saving and reloading TP-RP 2820 in Nizhny Novgorod | Institute of Urban Environment Development of Nizhny Novgorod Region
TP-RP 2820 is a former transformer substation of the river port on Nizhny Novgorod Strelka, a unique geographical and historical territory at the confluence of the Volga and Oka Rivers. The building was built approximately in the 1930s, when the development of the Gorky port was being formed - warehouses, cranes, and technical facilities were being built. The port was demolished in the 2010s, and only a few buildings remain on the territory: warehouses, which now house an exhibition and concert hall, a filtration station (a cultural heritage site), and several other structures, including this substation.
In 2021, the Institute for Urban Environment Development of the Nizhny Novgorod Region created the concept of activating the Strelka territory so that it would become open to all citizens and tourists. The former port area has become a real urban discovery: now Strelka is a spacious public space accessible to everyone. Exhibitions and concerts are held here, people walk, have picnics, ride swings and take pictures.
As part of this extensive work, a concept for the revitalization of a transformer substation was created, implemented jointly with the Nizhny Novgorod Diocese with the support of the Government of the Nizhny Novgorod Region.
The concept of preserving and adapting the substation is based on a combination of spiritual aesthetics and industrial history as a reminder of the industrial heritage of the lost port on Strelka, as well as as a dedication to the iconographic and restoration culture of the Nizhny Novgorod region.
This is reflected in the specifics and in the different types of space, decoration and design details. For example, there are single "cells" in former technical niches, a bench for a joint meal and a large refectory table with an inlaid history of the Arrow.
During the renovation, the shape of the building was carefully preserved, as well as posters and plaques found in the interior.
All the furniture — wooden, metal — and metal lamps are made according to the author's individual design of the IRGSNO architects. The wooden furniture is made of natural wood and made by the Nizhny Novgorod Diocese carpentry workshop. And most of the surfaces of the walls and ceilings are covered with textured wavy white plaster.
Two aesthetics are united by the theme of light: internal and external, electric and natural, industrial and spiritual.
During the day, the sun moves, first falling into the spaces of single niches, where engineering equipment used to stand and there were blind doors. Now, instead of doors, there are open openings, and instead of walls, there are windows that let in light and open up a view of the Arrow. In the afternoon, warm natural light flows through both halls, entering the stained glass window of the main entrance and passing through the central arch.
The area around the building is also landscaped according to the concept of the Institute. Lanterns and individual mats are installed: planters, urns, bike parking, a bench. All this in a single minimalistic gray color, so that the building itself remains the main dominant feature.


