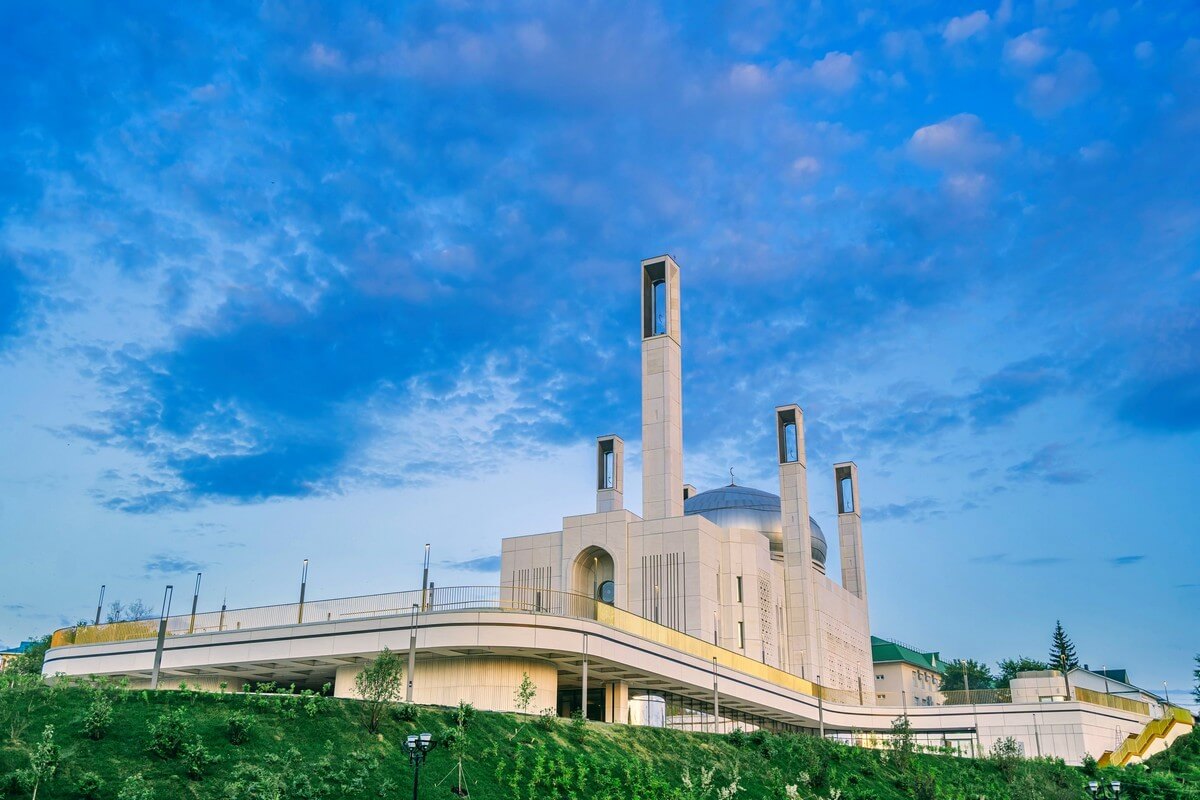Riza Fahretdin Islamic Religious and Educational Center | Arkanika Architectural Workshop
The project solves the urban planning problems that the mosque had by creating an open and accessible urban environment.
Before the renovation, the facility was fenced off by a fence and retaining wall from the Cascade Ponds and Marjani Street recreational area, there was a chaotic parking lot in front of the entrance, and the main entrance was on the second floor, with a bulky staircase in front of it, which made it difficult for people with limited mobility to access. The building was isolated from the city as a fortress and existed "within itself".
After the renovation, a one-story stylobate with a religious square on the roof, designed for prayers and contemplation of the mosque's architecture, and an "urban" square with a cafe terrace and relaxation areas in front of the stylobate were located in the parking lot. The problem of relief drop is solved by equipping the building with elevators. The main entrances are organized from the stylobate, they overlook the recreational area, and in the mosque building there is a main entrance from the religious square (northern facade) and the southern facade.
Architectural image
Renovation of the mosque transforms its architectural appearance, preserving historical references, but adapting them to the modern context.
The object was made according to a Turkish project in the 90s and has little connection with the culture of the south-east of Tatarstan. The main task is to make the volume concise, streamline the proportions, and remove unnecessary decorative elements.
During the project, the team conducted a study of Islamic historical and modern architecture, visited not only Russian mosques, but also mosques in Uzbekistan, Morocco, Turkey, Egypt and Qatar. An in-depth study of the topic made it possible to integrate traditional elements into a modern architectural context.
The northern facade has been completely redesigned, preserving the portal and the axial composition. The key element is calligraphy, carved in architectural concrete with illumination, developed jointly with the Honored Artist of the Russian Federation, calligrapher Najip Nakkash. The inscription is based on Tatar shamail, a traditional form of monumental and decorative art containing quotations from the Prophet or surahs from the Koran, decorated in the form of a composition. In the course of the research, the team studied historical shamaili, which allowed them, together with the developer and the investor, to choose an inspiring quote: "Whoever strives for knowledge will be in paradise because of his aspiration," emphasizing the educational mission of Islam.
The door of the main portal, inlaid with metal, is inspired by historical mosques with massive carved doors. The ornament is based on traditional Tatar patterns, reinterpreted by the architects of Arkanika.
The side facades are covered with relief panels with traditional Tatar ornaments, which are gradually dissolving due to parametric modeling. The grilles cover the blind parts and windows, perform the function of sun protection, creating chiaroscuro in the interiors and natural cooling, inspired by the Arab masharabei.
The minarets have been reinterpreted: instead of the Turkish minaret towers typical of medieval mosques in Istanbul, an image of a lighthouse symbol of faith has been created. The dome was raised, which made it possible to place a drum with windows for natural lighting of the prayer hall.


