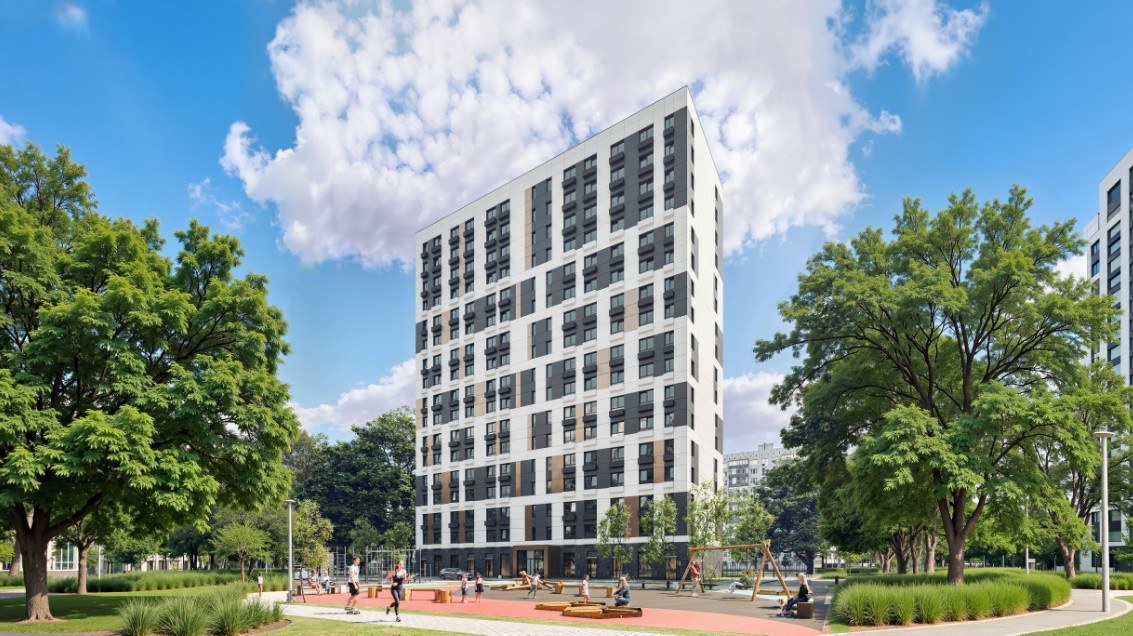UNIFRAME Steel-framed construction technology | Severstal Steel Construction
When developing the UNIFRAME technology using a steel load-bearing frame for civil buildings, emphasis was placed on a number of solutions and their integration into the project. All sections of the project documentation are interconnected and reflect the complete vision of the finished residential building.
The spatial planning solutions are formed taking into account the current trends in the real estate market. Universal apartment layouts with different numbers of rooms are offered on residential floors. The first floor is designed for rooms without specific technology to adapt to the needs of the owner. In the underground part, the floor includes technical rooms and storerooms.
Facade solutions take into account the capabilities of prefab wall modules in terms of the location of window openings, combinations of various module sizes and materials. By alternating standard and wall modules with different facade systems, it is possible to create a unique exterior appearance of the building. Wall modules provide the necessary heat and noise insulation, meet fire requirements for buildings of the II degree of fire resistance.
The steel frame consists of steel columns, beams and ties, with stiffening discs made of composite floors and is designed as a frame-coupling system. The number of columns in the apartments is minimized, their pitch can reach 7 meters, the connections are made inside the inter–apartment partitions, and rigid frames are installed around the perimeter of the building, allowing openings to be freely made in the external enclosing structures. In order to reduce the size of the cross–sections of the elements and the overall metal consumption, C355 and Powerweld 420 steels (developed by PJSC Severstal) are used - reducing metal consumption and the yield of additional selling space reaches 3%.
All connections of the steel frame elements are made on bolts. A significant part of the joints is hinged, which reduces the volume of pre-tensioned bolt sets. A friction joint on the linings is used to connect the shipping column grades to each other.
To ensure the operation of the frame in an environment whose aggressiveness corresponds to the nature of operation of a residential building, a regulatory approach to anti—corrosion protection was used in accordance with SP 28.13330: most of the frame is protected by the metal itself — a calculated allowance for corrosion, for bolted joint elements - a durable polysiloxane paint coating. This eliminates the need to restore protection for 50 years.
The underground part of the building will be made using similar technologies as for the monolithic frame of the building. At the same time, it accounts for an average of 2 times less vertical loads from a steel frame compared to a reinforced concrete one. The underground part can be made of any height, depending on the types of rooms and their requirements.
The floors and the covering of the building are made as monolithic slabs with an internal arrangement of steel beams. This solution allows us to consider the beams as steel-reinforced concrete with the inclusion of the concrete part of the plates in the work after gaining the design strength. The compatibility of shear deformations during bending is ensured by thrust stops made of A500C reinforcement passed through holes in the wall of the steel beam. The reinforcement is not required to be attached directly to the beams during installation. Classic materials and elements are used: concrete B25; fittings A240 and A500C, profiled flooring H114-750 made of galvanized steel. Their efficiency is achieved through optimal spans consistent with the latest trends in apartment layouts.
To remove the restrictions in the regulatory and technical documentation, research work was carried out jointly with ARSS and SIC Construction. The results of the work are included in the amendment of SP 266.1325800 in 2024: the section devoted to the calculation of the elements of combining reinforced concrete and steel was supplemented with a new type of anti-shear joint with a formula for determining its shear bearing capacity.


