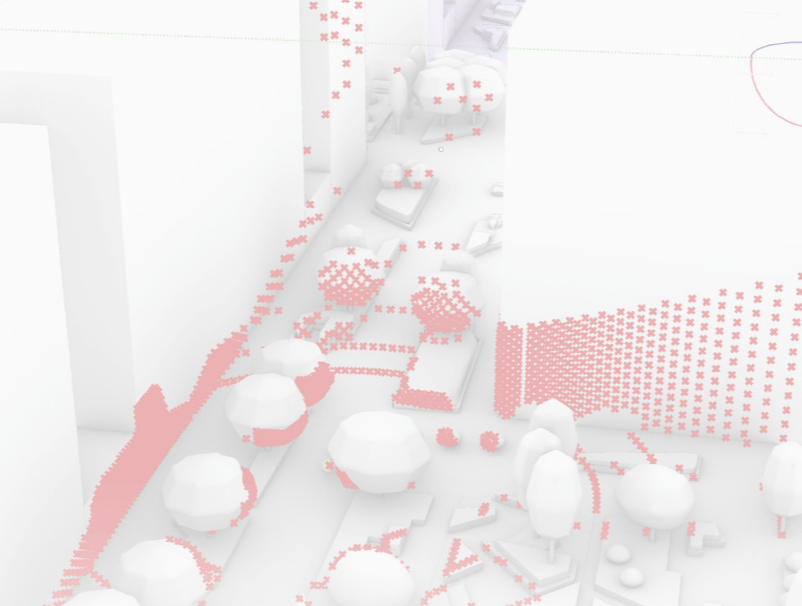Landscape and visual analysis of public spaces | Urban Environment Bureau SPACES
Spaces is an international urban and landscape design bureau with offices in Moscow and Cape Town, implementing projects around the world. We offer a balanced approach, verified by more than fifteen years of practice, and cover the entire range of urban environment design — from concept and strategy to detailed documentation and implementation.
Our solutions rely on precise analytical tools: mathematical modeling, multimodal transport and pedestrian models, audiovisual analysis, and accurate BIM models. Accuracy and validity as key key parameters of the work.
We consider each territory in the context of the environment, ensuring their mutual and harmonious development in terms of user potential. We are developing a landscape and urban planning concept based on rigorous analytics and transport logic.
Technology
We have developed a tool for a comprehensive assessment of the commercial potential of projected public spaces based on modeling pedestrian activity and visual accessibility. The method includes simulating likely walking routes, taking into account the landscape, infrastructure, and behavior scenarios, as well as analyzing a three-dimensional model of the environment for visual visibility of commercial facades and the width of passageways. This allows you to identify the areas with the highest concentration of attention and traffic at the early stages of design, optimizing the placement of retail and service facilities. The goal is to increase the efficiency of urban areas, create favorable conditions for small businesses and improve the user experience in an urban environment. The approach integrates urban planning, transport planning and visual analytics, providing informed decisions in the design and renovation of public spaces.
Key characteristics of the tool:
- integration of pedestrian behavior modeling with architectural shaping even before the stage of detailed development of design solutions for public spaces;
- a combined technique that takes into account both rational and emotional factors of choosing a path;
- a visual assessment system capable of determining the zones of maximum and minimum visibility of storefronts, focusing on promising openings and making recommendations on the optimal organization of facades and aisles.
Our approach defines metrics that relate the intensity of pedestrian traffic, the duration of visual contact with storefronts, and the configuration of the space to potential commercial attractiveness, including testing these indicators on completed projects.
We focus on how data on movement and visual scenarios can directly influence architectural and planning decisions, from arranging small architectural forms to adapting the facade format and route structure to enhance engagement and commercial activity.


