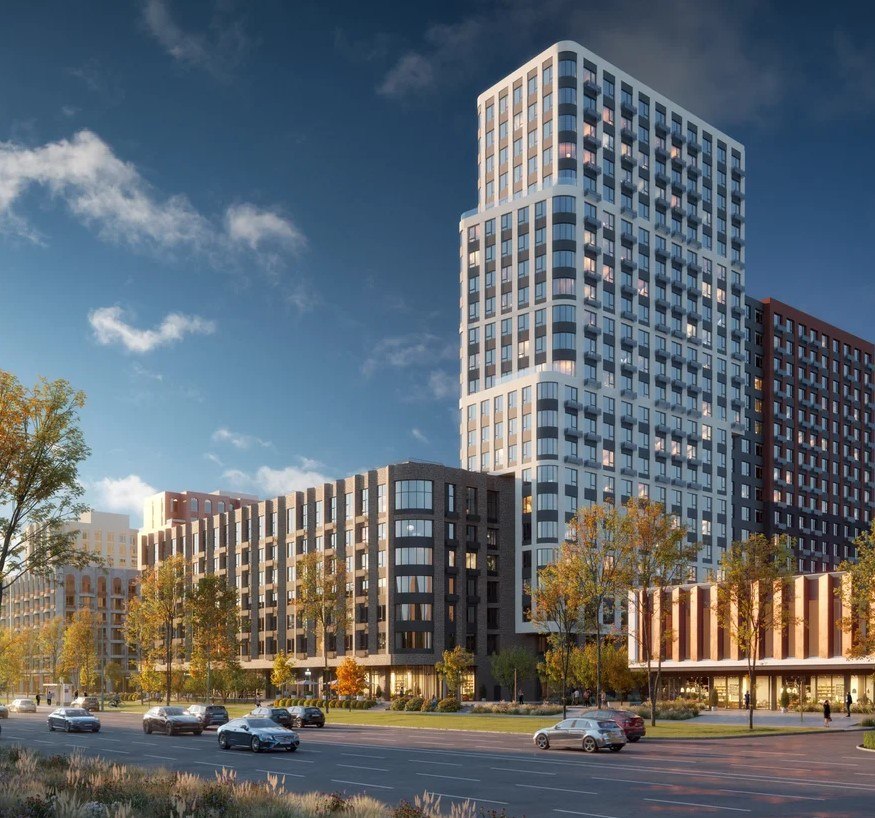Golos Kashirin residential complex, building No. 1 | OOO "Special Project"
The projected building is a residential multi-apartment building of sectional type, consists of 10 sections for 589 apartments (sections A, W, I, K - 9th floor, B, L - 17th floor, C – 23rd floor, D, E, E - 7th floor), and an underground parking lot, separated by temperature-shrinkage stitches.
The construction of the facility is planned in 2 stages: Stage I - sections A, B, I, K, L with built-in facilities and an underground parking lot, stage II - sections C, D, E, E, W with built-in facilities.
Each section has a basement (to accommodate engineering and technical premises, utility storerooms for residents, laying utility lines.
The ground floors of the sections have built-in non-residential commercial premises (offices). Access control is provided to the courtyard area.
The facility has implemented measures to save electricity, including the use of LED lamps, planning and management of electrical equipment operating modes.
Accounting and control of electricity consumption at the projected facility is carried out by installing meters at the entrances of residential sections and an underground parking lot, as well as commercial premises.
The meters have multi-tariff electricity metering functions. All metering devices are connected to an automated energy accounting system.
Rational use of water and energy conservation are ensured through the following measures::
- pressure boosting units that include frequency-controlled pumps;
- installations of water meters with pulse output;
- installing filters in front of water meters;
- water supply pipelines are designed in thermal insulation;
- the operation of circulation pumps depends on the temperature of the water in the pipeline from the built-in temperature sensor;
To ensure energy efficiency in heating and heat supply systems, the following measures have been implemented in the project:
- thermal energy metering units are installed at the entrance of the heating network to the ITP;
- the main pipelines are thermally insulated;
- the temperature regime of heating systems in ITP is automatically maintained depending on the temperature of the outside air;
- the use of two-pipe heating systems with individual regulation and heat accounting;
- the use of separate systems for rooms of different functional purposes and different operating modes.


