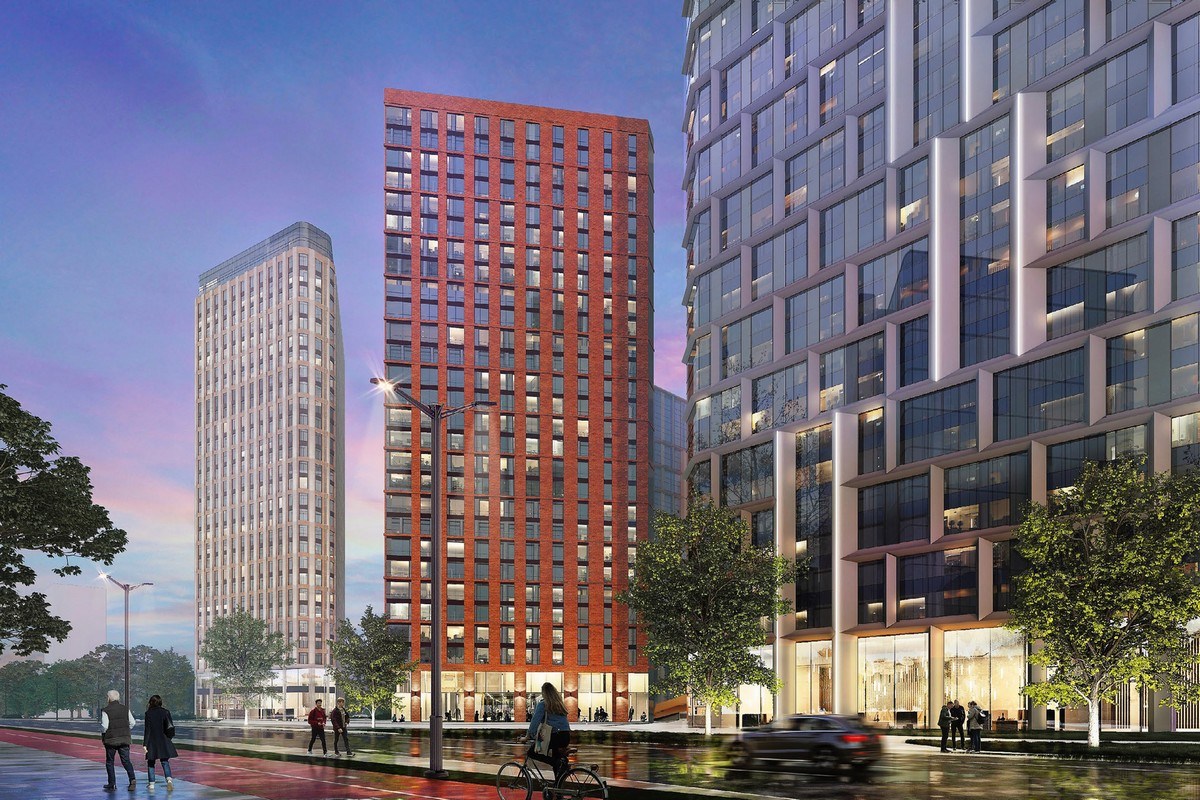Residential complex at the intersection of Furmanov-Belinsky streets in Yekaterinburg. 1st stage of construction | InPAD LLC
The projected building consists of one capital construction facility – a multifunctional building of variable storeys (6 – 29 floors), which consists of 2 volumes:
- Section 1 located along Furmanova Street (22nd floor, starting from the 7th floor),
- Section 2 is located along Belinsky Street (22nd floor, starting from the 7th floor), united by a 6-storey part of the stylobate with closed above-ground parking, communal, residential (from the 3rd floor), non-residential premises with flexible functional purpose No. 1...No. 4 (on -1, 1 and 2 levels) and technical rooms without permanent workplaces No. 2..No. 5 on the 7th level. There is one underground parking level under the stylobate of the 1st floor.
The construction is carried out in one stage.
The facility has an above-ground enclosed parking lot, consisting of 5 levels, made between 2 sections of high-rise buildings (up to 100 m). There is also an underground parking for 40 cars. The complexity of engineering solutions is due to the presence of an above-ground parking lot integrated into the overall ensemble of the facility, especially with regard to the placement of general exchange and smoke ventilation systems. Given the division into fire compartments and the height of the buildings, a lot of work has been done to locate the shafts for all engineering systems. Another interesting feature is the air conditioning system solution – the installation of outdoor units on a technical balcony, which is not a common solution for this region. This is the first residential property in Yekaterinburg, where CFD (mathematical) modeling was applied, followed by recommendations for the construction of technical balconies, to eliminate the negative impact on the performance of outdoor units.
The facility has implemented measures to save electricity, including the use of LED lamps, planning and management of electrical equipment operating modes.
Accounting and control of electricity consumption at the projected facility is carried out by installing meters at the entrances of residential sections and an underground parking lot, as well as commercial premises.
The meters have multi-tariff electricity metering functions. All metering devices are connected to an automated energy accounting system.
To improve the organoleptic characteristics of the water, a three-stage tap water post-treatment unit with an electronic flushing system adjustment mechanism is provided.
From the point of view of low-current systems, measures aimed at reducing the risks of criminal manifestations and their consequences, contributing to the protection of people living in a residential building and minimizing possible damage in the event of illegal actions include the installation of intercoms.
The facility uses a Full IP intercom system with the function of remote door opening, as well as a video surveillance system that provides round-the-clock analysis of the visual situation and automatic detection of moving potentially dangerous objects in the controlled and adjacent territory. Data is collected in a single control room located in the monitoring room on the 1st floor, using a central server of the video surveillance system.


