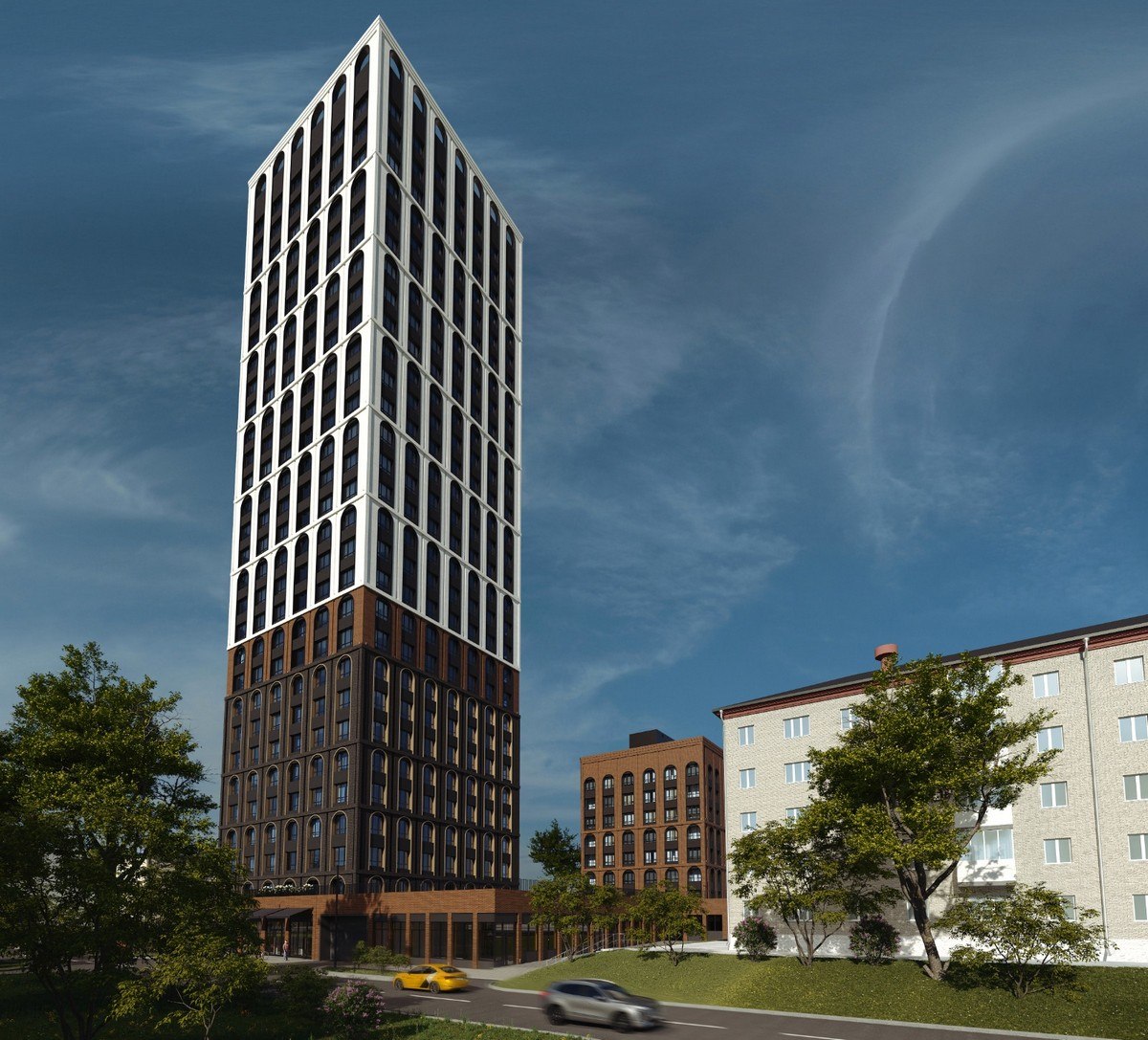Apartment building at 5 Seperate lane in Kirovsky district | Barcode Point LLC
The design object is a residential complex with two separate sections: multi—storey and medium-rise, united by a common stylobate and a two-level underground parking.
The information model of the facility was conducted from the very beginning of the design from the sketching stage, then the design documentation and working documentation.
Using the information model, the following sections were developed: architecture, reinforced concrete structures, metal structures, heating and ventilation, water supply and sewerage, laying of EOM trays in the part below the ground floor, architectural interior. The corresponding 2D documentation was provided from the models.
The part of the object below the ground floor was checked for geometric collisions.
The model served as the basis for architectural visualization and visualization of architectural interiors.
Using the information model of the facility throughout the entire design process made it possible to coordinate the development of each section of the project.
On the ground floor of the residential complex there are common areas, technical rooms, commercial premises, housing. The site includes a variety of playgrounds: a playground, a sports ground, and a playground for adults. There is an underground two-level parking on the site.
The structural solution of the residential complex is made of monolithic reinforced concrete, the exterior walls are made of hollow bricks or aerated concrete blocks, followed by a ventilated facade of various textures. The planning solutions of the apartments are made compactly and conveniently, placed around the staircase and elevator nodes, which provides comfortable accessibility from common areas to apartments. Commercial premises are equipped with individual entrances from the street.
Information modeling started from the sketching stage and accompanied the creation of design and working documentation. It provided the development of sections of architecture, structures, engineering networks, interior, verification of the geometry of the basement and the formation of 2D drawings. The model has become the basis for visualizations.


