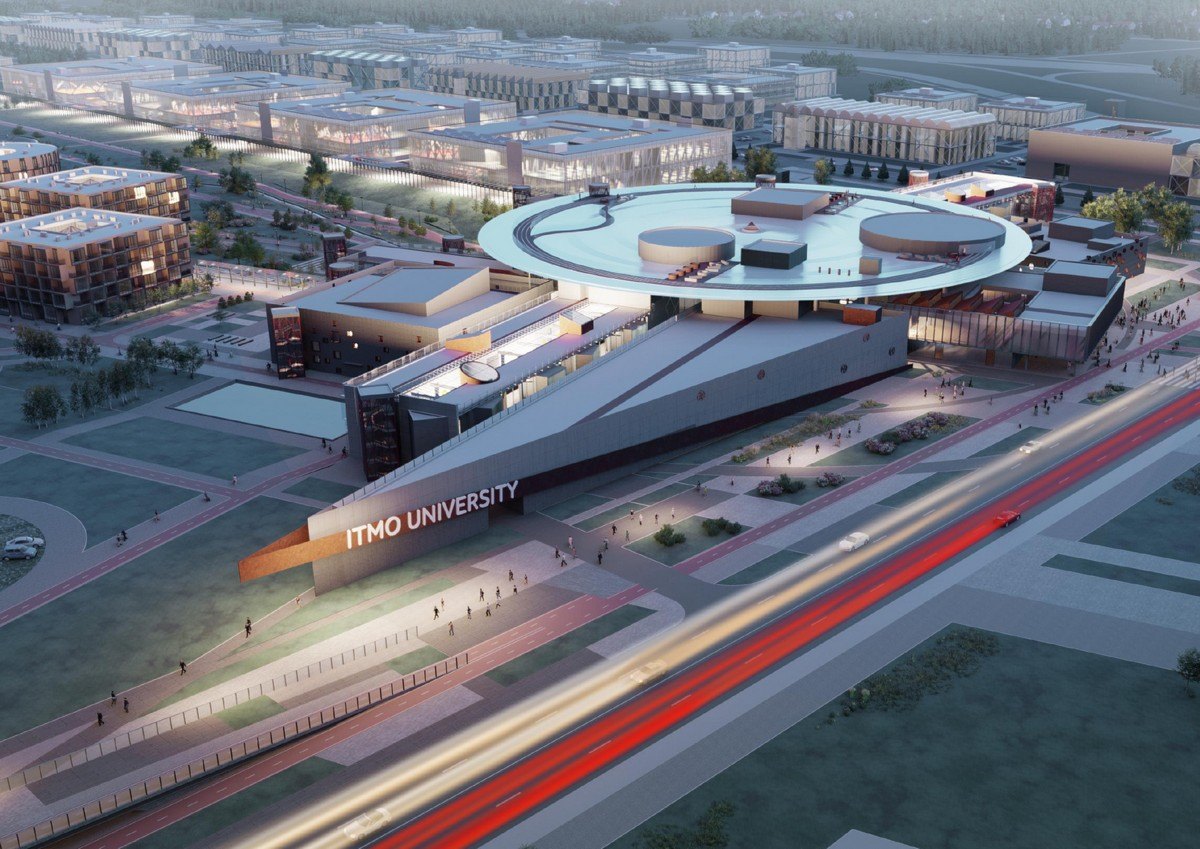ITMO HIGHPARK Main Academic Building | Studio 44 Architectural Bureau
The academic building, located at the nodal point of convergence of the complex's communications, is structured according to the principles of organic/parametric architecture.: the structure reacts to external impulses and constraints, the requirements of functional and technological programs, where necessary, revealing itself to the outside world, throwing out "prominences" of functional blocks, forming passages between buildings and, at the same time, filling the land in the most rational way.
Externally, the building gives the impression of an agglomerate of functional blocks of various shapes and purposes. However, when viewed from the inside, this impression is dispelled, since the principle of a single flowing educational space is implemented in the interior with a completeness and consistency unprecedented for Russian practice in recent decades. It is a barrier-free, in every sense of the word, educational environment. The area of the academic building is 26,442 sq.m.
Constructive solutions
The main building consists of 9 aboveground two-storey blocks and the space between them, covered with a circular plan with a large span covering. The arrangement of the blocks is assumed to be in the form of a centering composition around an open conference room.
The load-bearing elements of the large-span covering of the main building and the columns supporting it form an integral and independent structure, from the point of view of mechanical operation, separated from other load-bearing structures of the building by expansion joints.
This decision is justified by the fact that the inclusion of structures of other blocks in a single coating operation, taking into account the irregularity and complexity of the architectural form, inevitably leads to a significant complication of both the coating structure itself and the analysis of its mechanical safety and, as a result, a decrease in reliability.
The accepted separation allows for the analysis and construction of a regular system interconnected with other blocks only in terms of the ground foundation, aerodynamics and snow transfer.
The coating structure is based on thirty columns arranged around a circle with a diameter of 99.8 m in 12o increments. The columns are rigidly connected to the foundation and the outer ring of the coating. Steel columns made of electro-welded pipe d820x22 mm. The height of the columns from the edge of the foundation to the bottom of the outer ring is 18.8, 17.1 and 16.95 m.


