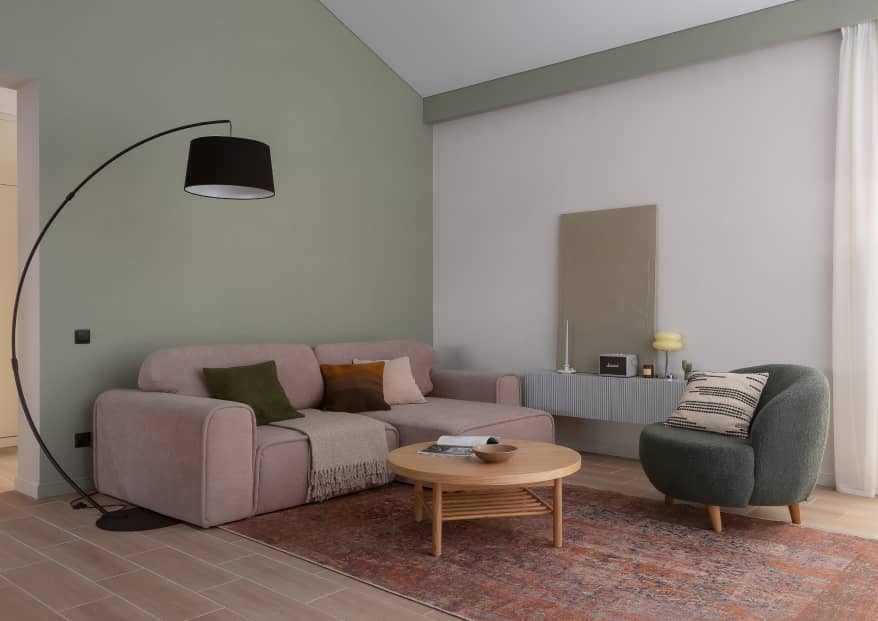Iset 604 Divo | Bureau Sverdlovsk
The house is 100 sq.m., developer Element Development, location Iset Village. The layout is entirely from the developer, except for the revision of the purpose of the bedrooms: as a result, they made a master bedroom, a guest bedroom and an office. In the kitchen-living room, they preferred the table, abandoning the island, which creates a sense of spaciousness and does not clutter up the space.
Compositional and stylistic unity: The house is codenamed "cartoon". The colors of the walls and furniture are mostly pastel shades of the same saturation, the colors in all rooms are connected and complement each other, there is no feeling that each room is "on its own".
Design quality: When entering a house, an accent library immediately catches the eye-a shelving up to the ceiling. There are a lot of textures of light wood and rattan (not everything is included in the photo), soft velour on furniture, textiles — everything is tactilely pleasant and you want to feel and examine. Not brutal, but rather a calm and peaceful interior that fits into the surrounding space and harmonizes with the birch trees outside the window. A lot of vertical lines (suspension over the table, library, vertical wooden element in the living room, etc.) emphasize the height of the ceilings and let in a lot of air.
Quality of engineering: Several furniture placement options have been provided in the kitchen-living room, depending on the needs of the owner: the dining area and the living area can be moved. There is a pull-out sofa in the study, which allows you to make this room a guest room or even a children's room.
The innovation of the design solution of the realized project: This house is an example of well—chosen design elements that complement the surrounding exterior, rather than argue with it. This house is very suitable for its name Divo — it really turned out to be wonderful.


