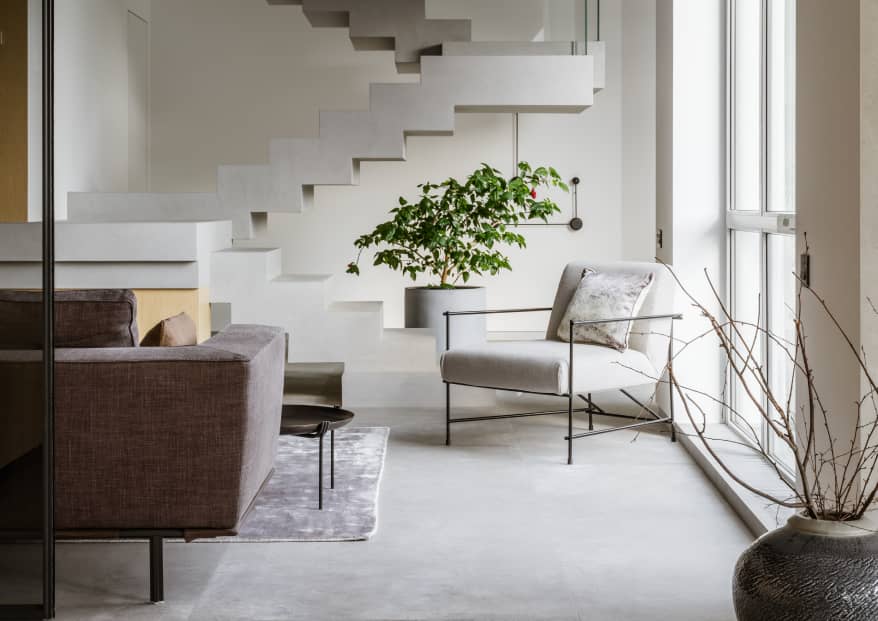A house with a floating staircase | Makedesign Design and Architecture Studio
The house has 2 floors, the city of Rostov-on-Don. Square footage: 270 sq m Minimalist style.
The initial data: Outdated repairs, a layout that no longer suited the lifestyle of customers, because the children had grown up and moved away a long time ago, and the family already had other needs in the house.
Customer's wishes: The interior was created for an adult married couple. The children have grown up and live independently, sometimes their daughter lives with them, and the eldest son with his children and wife comes to stay. Customers spend a lot of time at home, like to receive guests and relatives, travel a lot, love comfort and privacy. The customer often works from home. Because the functional layout also became irrelevant, we needed to review the interior not only stylistically, but also structurally. The main issue was the stairs. It was quite bulky, with massive monolithic railings, and the customers wanted a lightweight floating structure that would be an interior decoration.
Color palette: added graphic lines due to the black fixtures on the wall, slats, and integrated the accent blue color, which goes so well with the texture of cement and wood. There is a second light in the house, we did not overload the space with details, on the contrary, we decided to use larger planes to create a background and scale of a person in the interior.
Redevelopment: the ground floor was redesigned, the bathroom was made smaller, and the boiler room was enlarged and given part of the laundry room so that you could only relax and not think about anything in the bathroom. We moved the entrance from the bedroom under the stairs, previously the entrance was in the hallway. And we turned the staircase 90 degrees, now the entrance to it is more convenient. They also separated the living room and kitchen area with mobile partitions, if desired, you can open the space completely. The second floor was not particularly changed, only a large unequipped hall was divided with a partition, and 2 necessary zones were designed there: a work area and a soft recreation area.
Successful solutions: On the ground floor, the main and most difficult task was to change the stairs. Initially, it was a monolithic, heavy-looking staircase with the same monolithic handrails. The customer wanted to completely change its configuration, make it light and floating. In fact, this is where the idea came from to build the entire interior around the staircase structure. It was also the customer's wish to abandon the railings and leave only the glass railings in the upper part. The metal structure that holds the entire staircase is sewn into the wall, so we managed to make it without a single visible support. We even hid the TV in a box so as not to block the view of the stairs, if necessary, it goes up.
The interior is clean and minimalistic. We used our favorite materials, large-format porcelain stoneware on the floor and walls for concrete, paint, glass, micro-cement on the walls and stairs. A warm tree also complemented the background of our house.


