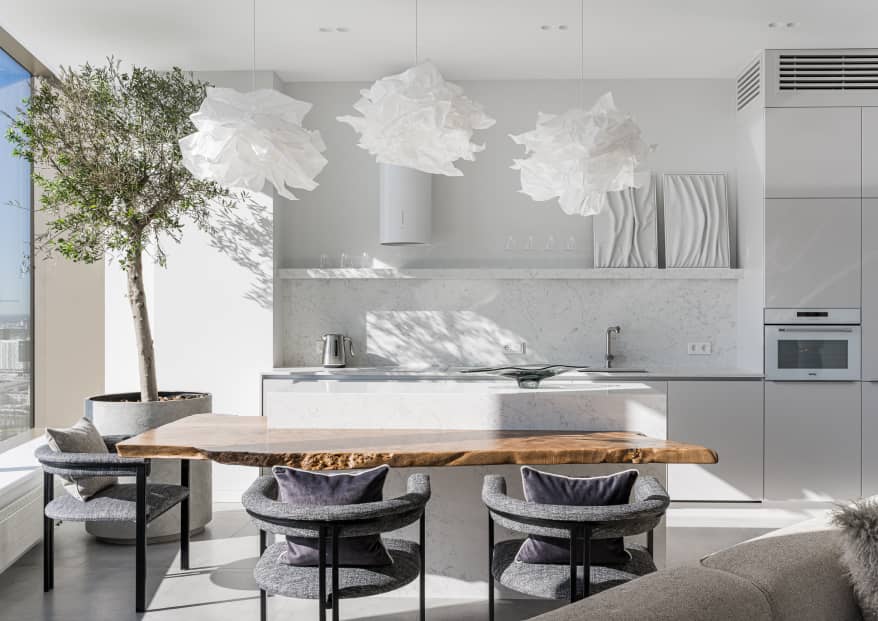Swiss Alps | GraDiz Interior Design Studio
Apartments 94 sq. m. m on the 35th floor in the Iset Tower
The idea of the interior: When designing the interior, the designers were guided by the customers' preferences for color design and the desire to visit Switzerland. They began to develop their wishes further and drew the following analogies:
- Switzerland is a country that is associated with a high quality of life and service. The Iset Tower positions itself as an elite complex with appropriate services.
- Picturesque landscapes have become the hallmark of Switzerland: small picturesque towns, pristine lakes and high snowy mountains. The apartments in the Tower are located on the 35th floor, from where the entire center of Yekaterinburg is visible, as if we have climbed one of the peaks and are looking at the alpine town located at the foot of this mountain. We also borrowed the color scheme from here, which creates the feeling of a winter day in the mountains. Shades of white, gray, and blue convey the diversity of wildlife, in the form of stone, fluffy snow—covered Christmas trees, and in contrast, the warm shades of wooden houses illuminated by soft light from the windows.
The game of contrasts continues on the combination of textures of the materials used: rough and soft, glossy and matte, due to this, the interior looks lively and harmonious.
Planning solution: In fact, all functional areas remained in their places. But in order to accommodate the necessary equipment and maximize the use of space, the designers had to build a different geometry.
- We combined the hallway and the kitchen-living room. The entrance to the master bedroom was moved to the guest part. This allowed us to place a large enough cabinet at the entrance and make the room more spacious.
- In the master bedroom, the dressing room was made a walk-through, due to this we got rid of the non-functional corridor, increased the bathroom area and brought the geometry of the rooms to a more correct appearance.
Engineering solutions:
The apartments have centralized supply and exhaust ventilation with ducted air conditioning. The original one from the developer was adapted to the planning solution, plus noise insulation was performed and one fan coil was replaced to reduce the noise level during ventilation. Also, due to changes in the planning solution, the sprinkler fire extinguishing system was redesigned, adjusting the location of the splinkers to the new layout, the new location of ventilation hatches, lighting fixtures, etc. All changes were carried out on the basis of the developed engineering projects after their coordination with the Management Committee of the Iset Tower and with a phased acceptance to the chief engineer of Iset.
Budget: 160,000.00 per square meter


