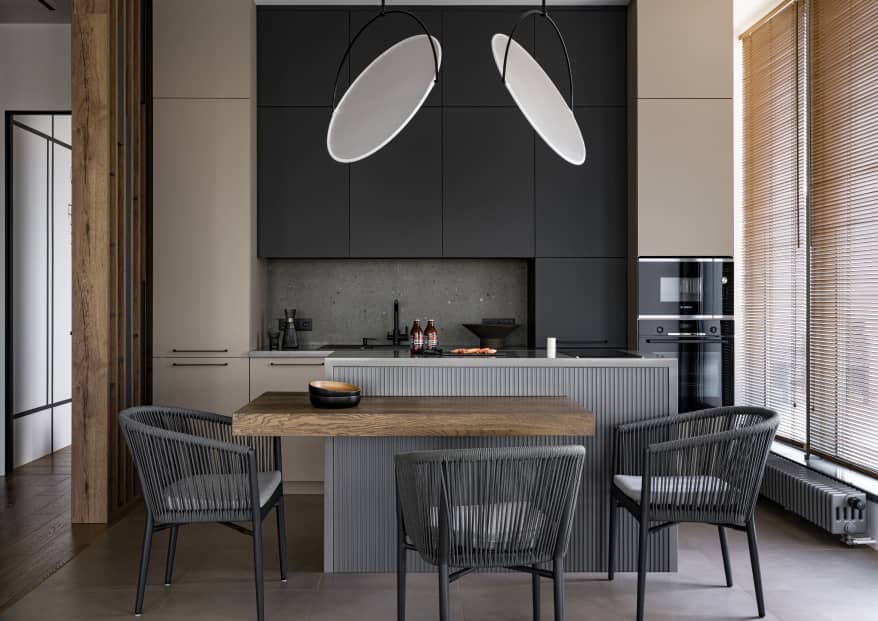Penthouse in Champion Park residential complex | Samarina Anna Gennadievna
The penthouse is 150 sq. m. m on the 36th floor with access to outdoor terraces
Initial data: panoramic glazing, high ceilings of 3.25 m, an area of 150 sq.m. together with terraces, a living area of 136 sq.m. Project customers: a family and 3 people, it was necessary to design a common kitchen-living area, a master bedroom, a teenage room and a shower combined with a utility room. the zone.
The owner of the apartment is a fashion stylist, a perfectionist, took part in the selection of textures,
color schemes and visual concepts. The goal is to create a modern space
at the same time, it's cozy. Selected color shades: basic light, graphite, wormwood, marsh.
It was important to create an aesthetically thought-out interior, there was a special requirement for the quality of work performed by builders and contractors. It was important to perform all the stages perfectly so that the eye would not cling to irregularities and inaccuracies.
Conceptual solution: due to the fact that the apartment is located above the technical floor, the designers were able to redevelop the apartment. We moved the kitchen to the living area, and we were able to place the bathroom without a podium, since we were allowed to directly crash into that floor.
The living room has a complex radius window sill. We use it as a recreation area, we implemented it with a deep isc window sill. the stone. The radiators are covered from below with curved metal perforated grilles. Thus, this area looks aesthetically attractive, while meeting all the requirements for heating this room. The radius-shaped sofa supports the architecture of the house.
The bedroom is a chamber, a glass partition separates the sleeping area and the dressing room. The bathroom is multifunctional, with a shower area and a freestanding bathroom. They also placed a high metal shelving and a bedside table with a spacious storage area. The teenage room has a large storage closet, a desk by the window and a bed. A wet area and a laundry closet were placed in the shower room.
There is no skirting board in the whole apartment, we use a cork expansion joint. Thanks to this solution, there are no unnecessary details. The same shade of paint is used throughout the apartment: light and graphite. The exception is the bedroom, which has a softer interior.
The apartment is on the 36th floor, and there are incredible shadows in the rooms in the evening. Blinds play a special role in achieving this effect. Panoramic windows give the space plenty of natural light.


