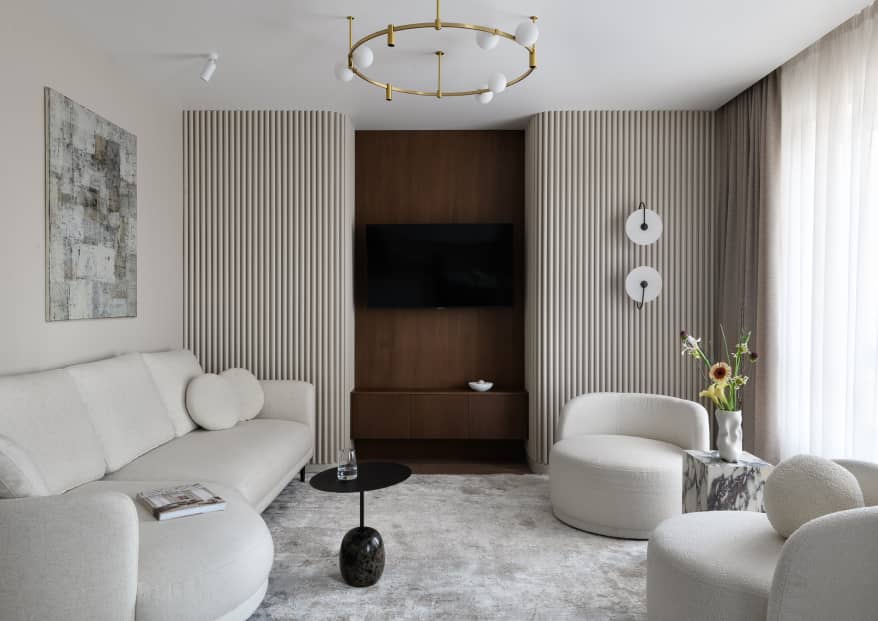Apartment in the residential complex "Akademika Pavlova" | Egorova-Orletinova Ekaterina Sergeevna and Baldanova Irina
The apartment has an area of 102 sq. m.
The project was commissioned by a family with a seven-year-old child. They needed to design an apartment in which every square meter is organized conveniently, functionally and beautifully. They wanted to get an interior with a relaxing atmosphere where you can reboot after a day at work. It was also necessary to provide a place for a family library and accommodate a large number of storage systems.
Planning solution. The layout with four rooms and two bathrooms remained from the developer, so it was decided not to change the dimensions of the rooms. The size of the apartment made it possible to place a dressing room and a laundry room in the corridor in the non-insulated part of the apartment, and a separate dressing room is also allocated in the master bedroom.
Entrance area and common rooms. All the originally designed zones remained in their places, but with a slight transformation. So, the dressing room in the corridor was divided into two rooms and the entrance was moved. Now there is a compact laundry room and a separate room for outerwear, which made it possible to do without a closet and get a visually clean space without unnecessary things. The decoration of this part of the apartment was complemented with veneered panels on the end walls. The interior has rounded corners, and natural materials predominate in the decoration.
A long—established solution is to combine the kitchen and the living room, which is convenient in practice and helps to fully reveal the visual of the room. The kitchen set was chosen linear, in light shades, it was completely custom-made. There are two cabinets to the right of it: one has a built—in refrigerator, the other has an oven and a microwave oven. On the left, a stained glass cabinet has been added along the wall to store beautiful dishes and wine made of natural dark wood, which goes well with the walnut shade of the dining table and the textured material of the chairs from Deep house. There is also an island with a sink and a dishwasher in the kitchen area, and its granite countertop echoes the finish of the apron in the work area.
Personal philosophy. The designers retained the three bedrooms provided by the developer. Each of them was designed in accordance with the wishes of the owners and their ideas of private harmony. In the parents' bedroom, they managed to aesthetically separate the dressing room from the workplace for online conferences. The contents of the closet can be carefully covered with a curtain, creating the perfect backdrop for hangouts. Delicate powdery colors are added to the textiles, translucent tulle conveys lightness, and the high headboard conveys softness. The guest bedroom turned out to be more neutral in palette and minimalistic in execution.
The children's room belongs to a first-grader, so this factor was taken into account when arranging. The workplace and the sleeping area were emphasized by the arched arches of the built-in wardrobe and at the same time logically delimited them. With the help of decor and cute little details, the bedroom was made comfortable for the child.
Storage systems. Practical storage in the apartment is provided in every room. All the built-in furniture for the project was made to order. For example, in the living room, the solution was implemented in the form of a decorative rack with lighting and a hanging cabinet under TV, a closet for storing a home library was designed in the hallway. A spacious walk-in closet with a large mirror behind the headboard was separated in the master bedroom, and a closet in the color of the walls was added to the guest room. The children's bedroom is equipped with two wardrobes, a large number of shelves and shelves for storing toys and books.
Items that make a place special. One of the authors' favorite pieces of furniture in this design project is a Mononova sofa with a small rounded couch. Of course, the solid wood dining table deserves special attention. It was custom-made by a private craftsman from the Vladimir region. The small table between the armchairs in the living room made of Italian marble also became special. He was brought to the set and, together with the film crew, could not leave him, as a result, he stayed in the apartment. The project is complemented by works by contemporary authors: paintings by Olga Shagina and graphics by Sergey Andriyaki.


