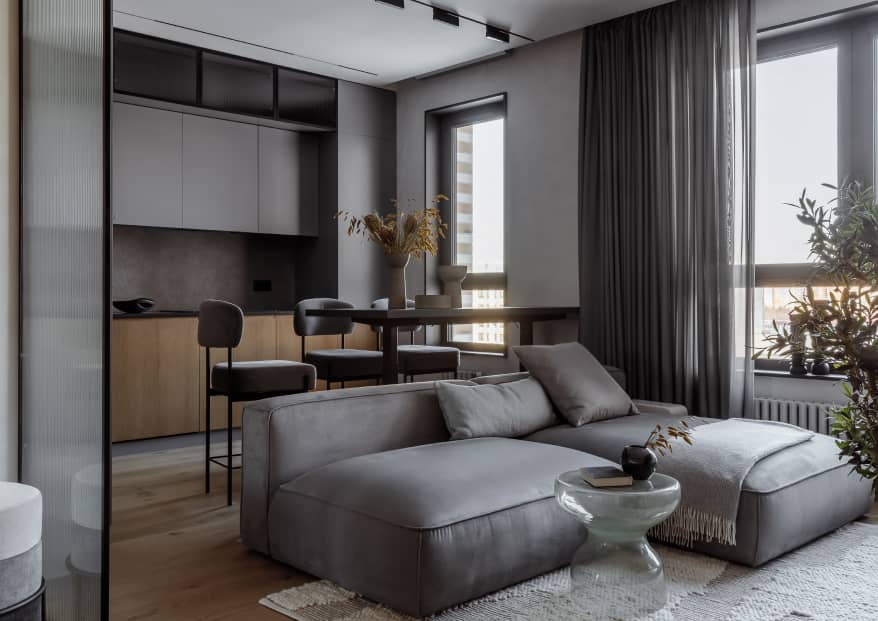Seliger City Residential complex | Makedesign Design and Architecture Studio
The project "modern and technological apartment", 59 sq. m.
Request from the Customer: apartment for a family with a child of 14 years. The owner of the apartment dreamed of getting a comfortable, cozy space, uncluttered, and most importantly, functional, easy to manage, and equipped with engineering solutions.
No redevelopment was carried out: we got a very successful planning solution from the Developer, which was suitable for the request and met all the objectives of the future project. The apartment had a spacious kitchen — living room with two bedrooms and two bathrooms. In general, the only drawback was the lack of dressing rooms. The designers' task was to use 59 square meters competently and work out the storage areas, as well as integrate smart home and engineering solutions without visually reducing the area.
The style throughout the apartment is practical minimalism. According to the color scheme, we used different shades of gray and wood, velvety, tactilely pleasant textures that complement each other well and create a single cozy space. We have made the veneered facades of furniture in the kitchen and living room a single color, creating a common area.
Successful solutions
A built-in wardrobe for storing shoes and outerwear with wooden panels and doors, and a huge mirror were placed in the hallway so that there would be more light in the hallway. Thanks to the uniform shade on the wood, the furniture looks integrated with the floor. This is a favorite Makedesign technique, when using everything in one similar shade, the interior becomes the background and the space immediately expands.
They also separated the entrance area from the living room with a transparent glass partition so that the front door would not be visible in the living room and at the same time it would not be dark in the hallway.
The Smart Home system has been integrated. For example, the front door is connected to a Smart Lock system that opens with the fingerprint of family members or by entering a personal code. Lighting was also connected to this system, as well as electric drives to the cornices, lights, water leakage sensors, heating, underfloor heating
We also thought over the furniture in the kitchen, the storage and filling system. They tried to make the furniture up to the ceiling and the upper mezzanine airy and not overhanging, due to glass facades that reflect light and visually hover overhead. Large-format porcelain stoneware was used on the walls in the kitchen, which is also used on the walls in the bathroom. In addition to its external attractiveness, this is a fairly practical solution, it is very easy and pleasant to take care of.
The main feature in the kitchen is the table. The customers requested that there be a different scenario for using the table — it was convenient for guests to dine and gather at it, as well as to sit with a laptop. Therefore, we have integrated a mechanism here that changes the height of the table — it can rise to the bar and fall to a standard height of 72 cm.
One bedroom was turned into a children's room for a teenager. In which we have placed storage, a work area and a bed. A second bedroom for the spouses. This is a real cinema room, the projector shines on the white wall opposite the bed, and the mattress itself turns into a comfortable area that follows the curves of our customers' bodies (the elevation of the head and legs is adjustable from the remote control)
There is a parquet board on the floor throughout the apartment, decorative plaster on the walls in the corridors and rooms. In addition to the plaster on the wall in the children's room, they used an additional material — cork, which is very pleasant to the touch. The height of the doors was increased throughout the apartment. In the bathroom, we have porcelain tiles on the floor and on the walls.


