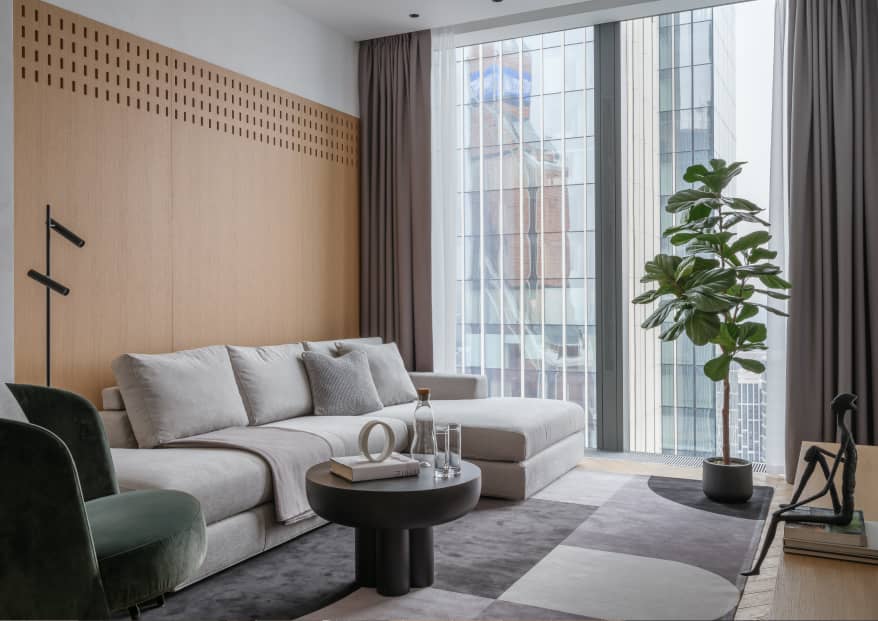Neva Towers Residential Complex | Makedesign Design and Architecture Studio
Apartment 78 sq. m, 45th floor
The customer purchased the property for investment, so we designed the interior for a couple without children who are potentially renting an apartment. The main task was to create a cozy space and a sense of home in such an urban location as Moscow City. The incredible rhythm of this place not only gives energy to movement, but also takes away strength. Therefore, the house in this location is a kind of oasis where you can recharge the batteries.
One of the advantages was a beautiful bird's-eye view of Moscow and high ceilings. Of the disadvantages, there is little storage and the full potential of the apartments has not been used in terms of functionality.
Redevelopment decisions
- Instead of one bathroom, we made two. Compact, but functional, appeared at the entrance. They also enlarged the master bathroom towards the bedroom (this is possible in apartments), the wall that separates them was dismantled and replaced with transparent glass. Thus, the bathroom became a panoramic one with a stunning panorama of the city and daylight
- The kitchen was reduced. But they didn't lose it, they only gained it. The kitchen remained as functional, but by increasing the area in the hallway, we were able to integrate a spacious walk-in closet.
- We also dismantled the partition between the bedroom and the living room. By moving it just 20 centimeters, we managed to place a roomy linen chest in front of the bed.
Successful solutions
It was important to take into account the vandal qualities of the materials used and the ease of cleaning and maintenance when designing rental housing. The designers applied decorative plaster on all the surfaces of the walls. It is easy to clean and restore, pleasant to the touch and visually creates a soft enveloping atmosphere.
On the floor we have a parquet board, a French Christmas tree, natural oak, with small knots, warm to the touch and visually.
The finish of the wall panels and cabinet furniture repeats the shade of the floorboard. We have specially tinted the products in production so that the material looks like a single coating.
For emphasis, an imitation marble was added-6mm porcelain stoneware, large-format. They are lined with a countertop and an island and a console in the water, as well as a pedestal in the bathroom.
Mirrors and glass add lightness and play of light in the interior.
We used the ability to control the light from a smartphone from the centerlight And all the curtains are controlled from a remote control, for convenience.
Instead of a TV in the living room, we left a wall for a short-focus projector, which is stored in a closet, very easy to use, but creates an absolutely magical atmosphere at home when watching your favorite movies.
The color palette
All shades and textures are natural. There is absolutely no color (colored elements) in the interior, but it does not look faded or boring. Due to the materials and repetitive shades, one space flows into another and looks as a whole, calm and serene.


