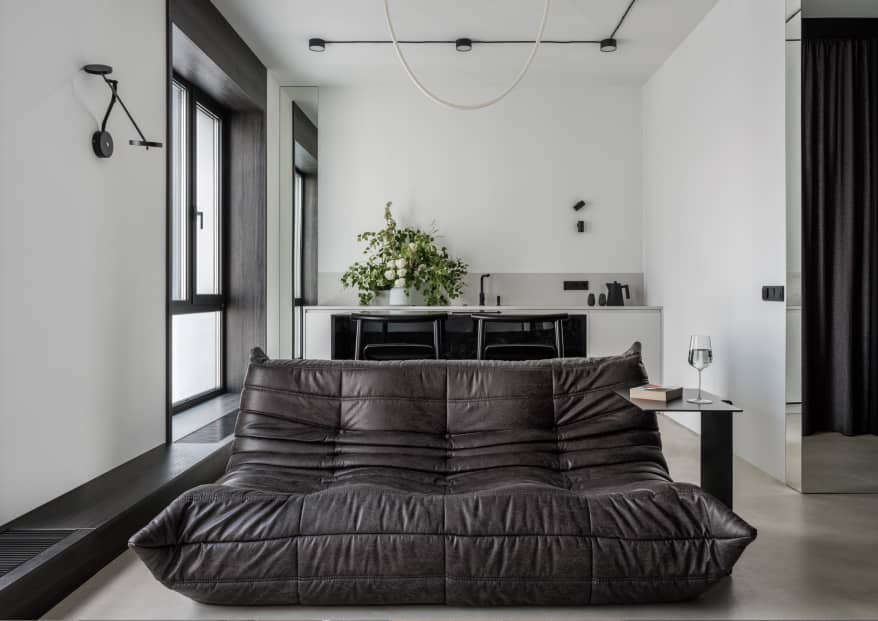Welltone Towers | BLOK STUDIO
35m2 apartment for a young girl (53rd floor)
The customer is a young modern girl, she turned to the designers again. This interior is designed as a reflection of her lifestyle — stylish, modern, minimalist and thoughtful.
The layout from the developer was divided into rooms — an entrance hall, a bathroom, a bedroom and a small kitchen. But after the apartment was rented, there were no walls, only the boundaries of the rooms were marked. This made it easier to start work and avoided dismantling. The apartment also has two large floor-to-ceiling windows.
The designers decided to combine the entire living space of the apartment into a single one, so that the apartment would look visually larger by separating the bathroom. The bathroom was expanded due to the corridor to make it more comfortable to be in it.
The layout turned out to be free and linear:
- The kitchen has a direct configuration of the kitchen and a kitchen island. We managed to accommodate everything for a comfortable stay — two built-in refrigerators, a convenient sink, a dishwasher, an oven with a microwave, a stove and storage systems. The kitchen island is a part of the kitchen. It has a built-in tile and a microwave oven. There is also a seating area on the other side of the island.
- In the living area there is a comfortable sofa, a roomy shelf with a storage system and a place for a projector, a backlight and a side table. A podium along the windows, which has built-in indoor floor convectors, can be used as an additional seating area.
- The sleeping area is sunk into a niche and is separated from the corridor by a textile partition. To further delimit the space, we have highlighted this area in black.
- There was room in the hallway for a closet, a shoe rack, and a shelf for keys. To visually expand the space, we chose a mirrored finish for the wall and the door leading to the bathroom.
- The bathroom has a bathtub, a hanging toilet, a deep sink, a washing machine, and several storage systems — some of them cover communications and a boiler, and some are used for storage.
Successful solutions
Wall and ceiling decoration — painting. Initially, decorative plaster was planned, but in the process of implementation it had to be abandoned.
A mirrored wall and door were made in the hallway to visually enlarge the space. The mirror effect is also used in the kitchen to bridge the gap between the kitchen and the wall. The floors in the apartment are concrete. When filling the floor, light concrete was used, which was then sanded and varnished. The same material is used in the bathroom on the floor, visually continuing the overall floor covering.
The bathroom walls are finished with black large—format porcelain stoneware from the Spanish brand 41zero42, SOLO Black. Textured texture with the effect of a crushed stone. Bathroom ceilings in matte black with perimeter lighting. All these materials create a pleasant chamber atmosphere in the bathroom.
The most unusual solution in this project is to use a polished and varnished concrete screed as a finishing coat. To implement such a solution, highly qualified workers are needed, which we were lucky to achieve on this project.
The color palette
The interior is monochrome and contrasting, based on black and white colors. The decoration includes materials such as light concrete, dark wood and stone. The overall color scheme of black and white combined all these materials into a harmonious interior.


