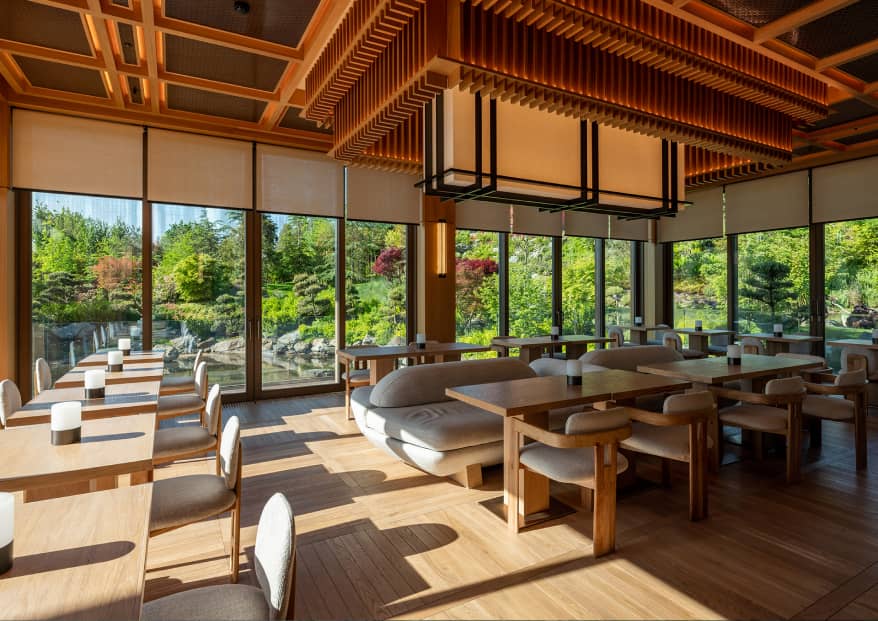RYOTEI restaurant in the Japanese Garden, Krasnodar Park | RYMAR.STUDIO
Location
The Japanese Garden in Galitsky Park is the world's largest ornamental garden of the hilly type outside Japan. The favorable climate and well-developed infrastructure of the Krasnodar Territory made it possible to implement a large-scale project that rethought the aesthetics of traditional Japanese landscape art and architecture, to place many plants typical of classical gardens in Japan, and to create a unique place on the map of our country.
The compositional structure of the garden is based on the techniques of abstract art, combining traditional laws of harmony and the influence of Western civilization, symbolizing the perfect world of earthly nature. The characteristic elements of his composition are artificial mountains and hills, islands, lakes and bridges, paths and patches of sand or gravel decorated with stones of unusual shapes. The landscape of the garden is formed with the help of trees, shrubs, bamboo, cereals, beautifully flowering herbaceous plants, as well as moss. A place for relaxation and contemplation, walks and events, where two significant objects are located — the pavilion of a Japanese-style restaurant and a minimalistic light coffee shop.
Architecture
Japanese architecture is traditionally characterized by wooden structures rising slightly above the ground, with tiled or thatched roofs. In traditional Japanese culture, visitors sit on pillows or otherwise on the floor, because historically chairs and high tables were not widely used until the end of the 19th century. However, since the 20th century, Japan has incorporated much of Western, modern, and postmodern architecture into construction and design, and today stands as a leader in advanced architectural designs and technologies.
The initial architectural solution of the restaurant complex was characterized by traditional wooden structures, low ceilings and a corridor-type planning solution that did not take into account the demands of the Western world and the specifics of Russian construction. The "Russification" of the project was carried out: the architecture of the main hall of the restaurant was completely changed, concrete, natural stone and metal were chosen as finishing materials. Nevertheless, at the request of the customers, the historical motifs were preserved — the VIP and VVIP pavilions were decorated in a traditional style. The use of building modules maintains proportions between the different parts of the building while maintaining overall harmony.
The restaurant is located next to the largest body of water in the park, Lake Oike, which is connected on both sides by a Japanese—style bridge. The reservoir is inhabited by ornamental koi carp species, which have become a symbol of the project. So, most of the engravings in the project are made in a natural theme, depicting carp, by Ohara Koson and Kono Bayreya.
Interior image
The mission of RYMAR.STUDIO was to avoid the cliches associated with Japanese cuisine establishments and develop something relevant and unique for Galitsky Park. The customer's wish was a modern interior in a muted dark color scheme, which would look premium and at the same time welcoming, with a relaxed atmosphere.
The planning solution of the restaurant consists of three zones: the main hall with a large number of seats, a multi—tiered suspended installation and a spectacular bar, as well as the VIP and VVIP pavilions, designed in a dark aesthetic. As you know, an important element of the Japanese garden is changing the scale of perception. In a Japanese garden, composite units are placed in accordance with the terrain in such a way that they form a single whole. This effect was brought into the design project - a complete picture was created, which is revealed as we move deeper. Stylized acari lamps are responsible for the lighting in the project.
The interpretation of the Japanese style is expressed in a concise combination of materials and high quality of execution: the key finishing materials are oak veneer of radial cut and natural crushed stone. The flooring is made of stone slabs with wide seams and Kashiwa oak parquet made in Japan. The large—scale bar island is decorated with a unique round white marble panel with a bas-relief depicting carp. The walls are decorated with light and dark oak paneling, and the bar area is decorated with glossy sangria-colored tiles. Natural finishing materials with a natural texture create tactile and visual comfort. Silence, regularity, spirituality — the restaurant's space resembles a kind of oasis of tranquility.
The main decoration of the entire project is a complex ceiling, both in design and execution. The caissons are made of wood and perforated metal in bronze with a traditional Japanese pattern. On the ceiling in the entrance area, visitors are greeted by the traditional seigaiha pattern — a sea wave, a symbol of tranquility. In Japan, sea waves are considered lucky omens, symbolizing resilience, strength and tactical might. The symbolism of the seigaiha in this project is an expression of humanity's desire for a peaceful life and the hope that there will be waves of good luck on its way — as relevant as it is today.
A characteristic feature of Japanese interiors is functionality, the rejection of unnecessary decorativeness, and the purity of lines. In this project, the simplicity and aesthetics of minimalism are evident in the design of furniture pieces. All furniture products, from high bar stools to sofas and marble panels, were created specifically for the restaurant project and manufactured in Krasnodar. At first glance, it seems that the stone products have undergone minor processing. The premium of the design lies in the excellent quality of the materials: the high craftsmanship ensures the similarity of the rough material with the untouched natural textures.


