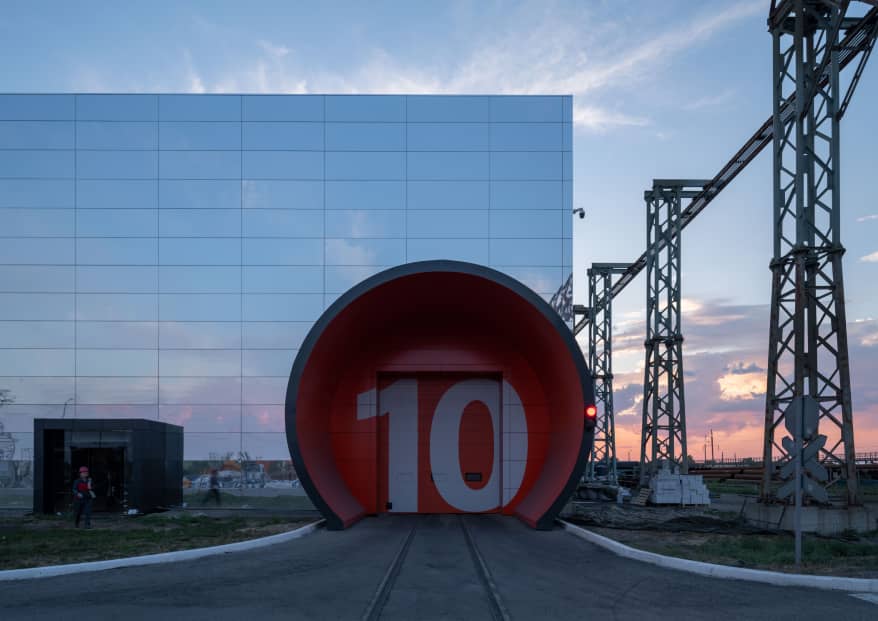Renovation of the appearance of the workshop of the Volga Pipe Plant | Osetskaya.Salov Architectural Bureau
Mirror steel, color spectrum and supergraphy: renovation of the appearance of the workshop of the Volga Pipe Plant
VTZ is part of the Pipe Metallurgical Company (TMK) and is located in the city of Volzhsky, Volgograd region. It is one of the largest pipe plants in southern Russia. Pipe rolling shop No. 2 (TPTS No. 2) Volzhsky Pipe Plant produces seamless pipes by hot pressing, which are used in the energy, chemical, petrochemical, pharmaceutical and medical industries.
During the modernization of the workshop at the end of 2022, the management of the VTZ decided to create a fresh, spectacular image of a technological industrial site that will have a positive impact on the production culture.
In searching for ideas for the image of an industrial space, the architects proceeded from the philosophy of what happens inside the workshop — the technologically complex production of pipes made of carbon and stainless steels and hard-to-form alloys. The product, which is simple in geometry, contains all the power of the metallurgical industry and achievements in the field of metal processing and chemistry. This is a technological, expensive and elegant industrial product, which must be read in the production space.
The external environment
In order to highlight the identity of the place and create a comfortable environment commensurate with the person and the surrounding context, the architects deconstructed the monolithic image of the production area and the workshop building into elements united by a common idea. And while this approach may be inappropriate in dense urban areas, it allows you to create a diverse environment on the territory of a large enterprise and set a new context in an initially typical industrial space. Each of the segments was endowed with its own idea and design, as an independent art object that meets the set functional goals.
The mirror-like sheen of the aluminum polished panels used in the decoration of the main facade is a metaphor for the technologies used inside the workshop. At the same time, the massive volume of the facade literally dissolves into the surroundings: it reflects the Volga grasslands, the southern sky, colored pipes, powerful structures of industrial cranes and a water tower. The entrances to the workshop are made in the form of huge pipes protruding from the workshop's array. Their dimensions correspond to the size of the production building and its purpose: their diameter is from 7 to 8 meters and the multi-ton truck in them seems like an ordinary city car.
The side facades of the workshop, on the one hand, are part of the intra—factory route, on the other, they are viewed from the adjacent city highway. To emphasize the scale of the building, but to avoid monotony and monotony, it was decided to use contrasting supergraphy. The facade, oriented to the interior, has graphic lines following the rare facade elements — windows, gates, stairs, outbuildings. The opposite facade faces outside the factory, and to viewers who see it from the windows of cars, it appears in dynamics. Circles have appeared on each section of the facade, which in motion add up to a "pulsating" animation.
The indoor dining block adjacent to the building, made of white silicate bricks, will also change its appearance. From the outside, the volume with multi-level protrusions will be covered by a permeable expanded metal mesh, which will simplify and facilitate the geometry of the block. At the same time, the brick facade of the dining room will be painted with a gradient of the color spectrum — it is visible through the grid and will establish a connection with the interior solutions of the workshop.
Internal spaces
The modernization project affects one of the spans inside the production building, a 750—meter span consisting of 58 pillars. There is a new section for finishing pipes made of stainless steel grades. And if the exterior forms a minimalistic and almost intangible image, the interior spaces are designed with contrasting brightness.
The interior image is based on the complexity of the composition and production of steel, a multicomponent, ductile and malleable material. 102 colors were used in the interior decoration of the workshop, the sum of which resembles the characteristic iridescences that appear during the melting and further processing of metal. This color scheme is a reinterpretation of the spectrum and a metaphor for the periodic table, many elements of which are part of the VTZ products.
The space itself is filled with production equipment and many technical elements with strict design regulations. For example, pipes with air should be painted blue, ammonia — purple, moving and enclosing elements — a red signal color. As a result, the image of production spaces is based on a combination of the idea of an iridescent spectrum and the coloring of elements with colors according to GOST.
There are also 7 modular units with panoramic glazing in the workshop, highlighted with contrasting black composite. They house meeting rooms and offices that are open for inspection by workshop workers.
Importance for the production culture
The renovated space is more reminiscent of a technological art space created on the basis of an industrial zone, and less reminiscent of the associations associated with the familiar concept of a "metallurgical plant". This makes it possible to create a comfortable environment for the plant's employees, improve the production culture and increase the importance and internal status of specialists working in such a space. A clean and modern space promotes a careful attitude of the participants in the production process to their workplace, and for applicants it becomes an additional argument in favor of the profession of metallurgist and high-tech.


