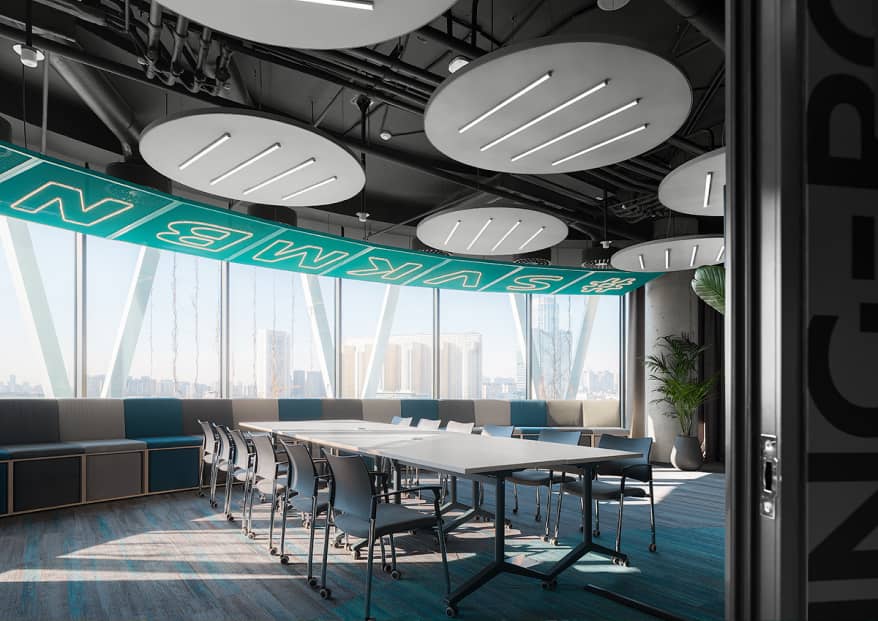Sovcombank Office | MAD Architects
Sovcombank is a universal, systemically important bank on a federal scale. Sovcombank's strategy is based on a combination of organic and inorganic growth, achieving leading positions in niches with high margins and low competition.
The project team was tasked with creating a universal flagship-level back-platform for various divisions of the Bank, accommodating up to a thousand jobs, as well as a training center and corporate fitness.
The key parameters underlying the project were acoustic comfort, quality and flexibility of lighting, rich landscaping, the environmental component of the interior and the athletic development of employees.
Sovcombank is a modern and actively developing bank with many branches within. The developed concept of the interiors of the new office reflects not only the dynamism of the changes that are taking place in the company, but also emphasizes that it is an environment for young and bright professionals. Following this ideology, MAD Architects have introduced bright color accents and progressive solutions typical of IT companies into office spaces. At the same time, the interior was kept cozy and comfortable for work.
There are 3 anchor meeting areas on each floor, which duplicate the triangular shape of the building. The interior of the meeting rooms is made in various formats ("Business", "Lounge", "Fun", "Comfort"), which makes it possible to choose the most suitable location for the planned meeting format.
Well—organized lighting is an important factor for well-being in the office. To solve this problem, the project has implemented a control system via the DALI-2 smart protocol. The flexible control system allows you to program precise autonomous operation scenarios that take into account the day of the week, time of day, the presence of people in the room, and the functional purpose of the zone. As in other aspects of decoration, when developing the lighting control concept, several tasks were simultaneously solved: reducing energy costs, the environmental factor, and comfort for employees.
The office is located on 7 floors of the Zemelny business center on an area of 9,500 square meters, including office spaces, a training center, fitness and gyms for employees. One of the company's core values is its team. Following this fundamental principle, the most valuable spaces in the office are allocated for the placement of the team — viewpoints along the perimeter of the light contour. The executive offices are located in the central part of the office.
The office has multifunctional areas that allow employees to choose the most effective format for working, pausing or unloading during or after the working day: coffee points, lounge areas, telephone and meeting rooms, rest rooms. Recreation rooms and play areas have all the necessary equipment — massage chairs, board games, video game consoles, a cinema, a book-crossing area, table football, horizontal bars and uneven bars, table tennis, air hockey, mini golf. As part of the project, a gym and fitness rooms have also been created in which any employee of Sovcombank Group can train outside of work hours with a team of experienced trainers.
As a result of the eco-audit according to the Russian EcoSmartOffice standard, the site received the first Platinum environmental certificate in Russia. This is the highest assessment of office performance, resource consumption, and employee comfort and safety. According to experts, the technologies used in equipping and decorating the premises have reduced energy consumption by 32%, heat by 35%, water by 43%, and greenhouse gas emissions by 40%. A separate waste collection system has been introduced in the office, in addition, electric grinders, batteries, and plastic caps are being collected. Containers for these purposes have been specially designed and manufactured to meet the required parameters, while maintaining aesthetics. Service areas are provided for every 30-40 workplaces, including these containers, as well as electronic water dispensers.


