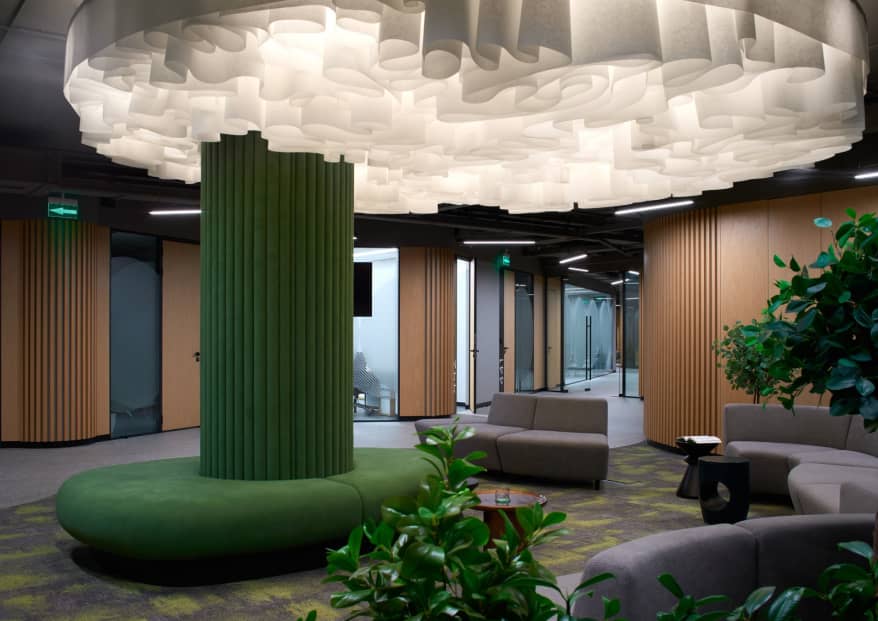SCM office at 69 Dekabristov Street | SCM Development
In December 2022, a project was completed to decorate the interior of the office, the main lobby and the sales department in the new building of the SCM business center. Delovoy is located at the intersection of Dekabristov and Chapaev streets, in the historical district of Yekaterinburg.
Architectural and planning solution (functional planning and spatial planning solutions)
When planning zoning on an area of 2000 square meters, departments such as legal, financial, accounting, IT, construction and others have become the main reference point. Each department is organized taking into account the optimal conditions for the fulfillment of tasks and cooperation within the team.
The ground floor space is divided into two parts: the main entrance with access to the elevators and reception desk, as well as the sales department. The sales department has created tables for employees based on individual drawings, resembling a four-leaf clover.
When designing the 4th floor, the designers focused on creating a functional and ergonomic office space that reflects a productive working atmosphere. Abandoning the Open-Space space is a conscious decision, taking into account the scale and specifics of the company's activities.
An important component of the concept was the emphasis on the hierarchy of the team. In each department, a special place was allocated for the head, separated by a glass partition to create a sense of privacy and respect for the position.
For maximum comfort and relaxation, the office includes two relaxation areas. The first one is located under a "cloud lamp", and the second one is equipped with comfortable chairs and a library where employees can read or exchange ideas. This lounge area is located next to the kitchen and provides an opportunity for a lunch break and informal socializing.
Compositional and stylistic unity
The main goal of an interior designer is to create a style that will be relevant for a long time. The solutions should correspond to the general style of the object, made in a modern style, and should not cause disharmony with the architectural solutions of the facades.
The SCM Business Center combines modern solutions and respect for the architecture of the quarter. The building is located in the historical center of the city and delicately fits into the design code of the environment. The SCM Business Center inspired designers to maintain the image of the building in the interior.
The main design concept is the Chusovaya River in photographs by S. M. Prokudin-Gorsky. The image of nature is embodied through a planning solution (mountains and rivers), natural colors and materials.
The quality of the design. The common areas are dominated by neutral colors and materials that reflect calmness and restraint. Loins of bright colors set accents. The combination of wood and glass creates a visual rhythm and openness of the space, while maintaining the privacy of individual work areas.
Each department stands out in its own color — from blue to green, which emphasizes the individuality and specifics of the work. The range of complex colors from green to blue was chosen specifically, as these colors favorably affect work efficiency and help focus.
All the furniture for the staff was designed and executed by Statio with Orgspace partners. The paintings were selected and purchased specifically for the SCM office from the artist Ulyana Purgina. The reception desk, a natural stone wall panel for the directors' reception area, a concrete and copper reception desk for the administrator, and sales desks were also custom-made. In the lounge area there is an author's soft column with a pebble pouf and a cloud lamp "Paper Design" made of special non-flammable paper.
The quality of engineering. Optimal working conditions for employees are realized, among other things, due to careful calculation of illumination. Lighting includes two types: general architectural and accent lighting.
To provide additional sound insulation, Rockfon acoustic ceilings and acoustic flooring are installed, reducing noise levels and creating silence in the workspace. Acoustic partitions are also provided for the double tables.
During the development of the project, each employee could participate and choose their workplace. For this purpose, various table options were presented, including angular and straight tables in accordance with different needs and preferences.
The Face ID system measures the body temperature of an employee or visitor. Access to the business center is blocked for people with elevated body temperature.
The innovation of the design solution of the implemented project — the architecture of the interior space and the color scheme will remain relevant for many years to come.


