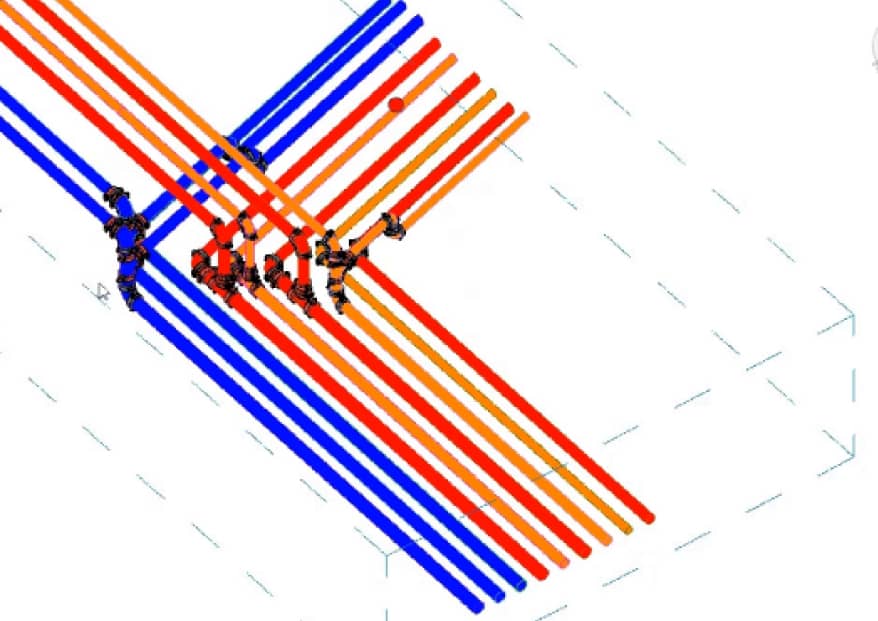Avtozavodka | GC OLIMPROEKT
OlimpSystemsTrack is a tool for modeling engineering ducts, pipes and trays with automatic avoidance of obstacles encountered and according to certain rules. In the case of modeling in a certain order, it is possible to completely eliminate the intersection of systems both with each other and with structures and rooms in which their location is prohibited. In addition, the functionality of batch modeling of systems is implemented, when a whole set of pipelines is modeled in parallel along one trajectory.
The main functions of the tool:
- Modeling of various pipelines
- Duct modeling
- Modeling of sewer lines (taking into account the slope)
- Modeling of cable trays
- Connection to mains 6. Modeling of pipe bundles
When modeling, many factors are taken into account, such as the distance to the floor (to ensure passageways and corridors), the presence of insulation, the absence of collisions with all loaded connections (it is not necessary to display connections in the current view, connections are taken into account in the background, and for flexibility there is a functionality to ignore connections at the user's choice), the intersection of certain rooms, the intersection of load-bearing walls according to certain rules.
OlimpSystemsTrack works in the case of complex building geometry, auxiliary options are applied/disabled, the tool can be applied in an existing model in the presence of collisions.
This tool is designed for use in the Revit environment. However, the main thing is the idea and the algorithms used. When a decent software product appears on the market for the full-fledged organization of work in the BIM environment for large project teams, as well as having a full-fledged API, this tool will be adapted and can be used in design.
This tool is effective both at the stage of PD, when it is necessary to massively simulate all horizontal routes in the underground part of the building, and at the stages of the engineering concept, when it is necessary to quickly determine the possible trajectories of the location of various engineering systems of the building.


