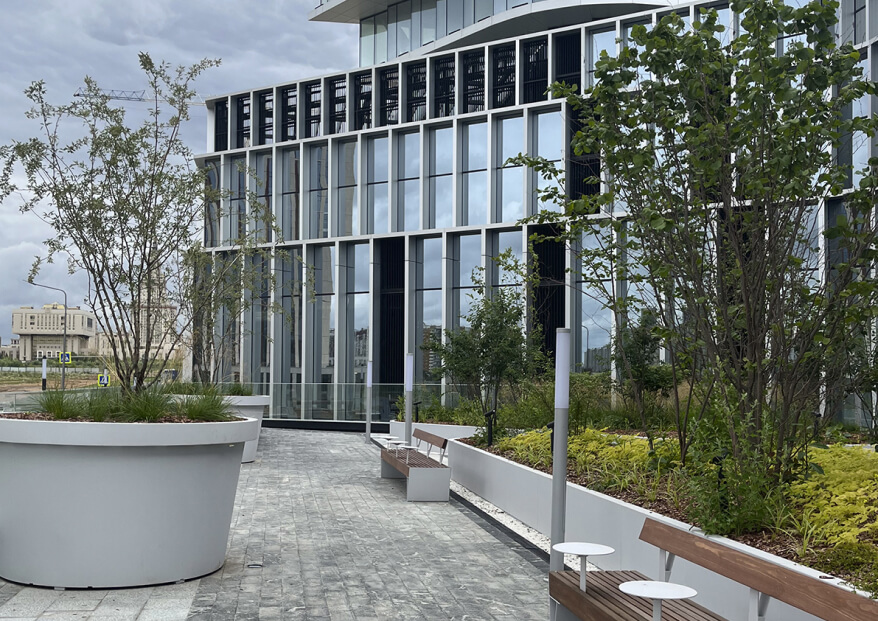Lomonosov Educational cluster | TPO "Pride"
Conceptual solution The Lomonosov Educational cluster is located in Moscow. It is located in the Ramenka district of Moscow and is part of the new Innovative Scientific and Technological Center (INTC). Moscow State University "Vorobyovy Gory". The Lomonosov Cluster is a 10—storey building with an area of 65,000 square meters, with offices of high-tech companies, laboratories, certification and testing centers, digital additive technologies, and research and development centers for scientific technology and innovation activities. Conference halls and exhibition spaces will also be created in the cluster.
The main task of landscape design in this project is to create a comfortable space for visitors to the cluster, in conjunction with the office technology purpose of the building, as well as the maximum possible landscaping of the territory. The cluster space should allow users to switch from complex scientific tasks and relax surrounded by greenery. It is at such moments that new, creative ideas arise.
The concept implies the rational use of resources and respect for ecology and landscape, the harmonious coexistence of modern technologies and nature, the creation of comfortable conditions without harm to the environment.
Main functional areas of the site:
- Entrance area
- Green Square
- Operational roof of 2 floors
- The inner courtyard
- VIP entrance
- Operational roof of the 5th floor
The square is located at the foot of the main staircase, connecting the entrance area and the green square of the lower level and is a ceremonial, public place with a sculpture group in the center and benches with large-sized flowerpots.
A green square with an abundance of greenery and arrays of large-sized trees will set off the strict geometry of facades and squares and create a comfortable microclimate that will allow visitors and office workers to relax on the territory of the cluster.
The project includes landscaping of the roofs (2nd and 5th floor), which helps in solving the problem of landscaping a small area. Additional landscaping on the roof is a new space within walking distance for building users, improving the environmental situation. Also, a green roof helps to reduce ambient noise and create a more pleasant environment outside the office. The roof space is an open terrace with outdoor furniture, surrounded by greenery, centered in the upper left corner. The transition from the paving of the terrace to the greenery is filled with gravel, this area can be used as an additional space for mass events and seating for restaurant guests.
An inner courtyard is organized at the ground floor level — a chamber space with individual MAFS for organizing events, lectures, masterclasses, and outdoor dining. The interior space is framed by tiered landscaping. It consists of shrubs of different heights and perennial plants. Landscaping will make the interior space diverse and interesting not only when you are in the courtyard, but also watching it from the building.
Landscaping. Trees, shrubs and perennial grasses that are stable and undemanding in urban conditions have been selected for planting on the territory. The selection and placement of plants were carried out taking into account seasonal changes. The palette includes coniferous plants, deciduous plants blooming in different periods of the year from spring to autumn, and brightly colored cultivars in autumn. The lower tier of vegetation will be formed by various types of cover: arrays of shrubs of various heights, flower beds of various types, cultivated meadows of perennial and annual flowers and grasses, lawns.
Small architectural forms. This section is represented by individual and factory-made elements that meet common conceptual solutions. The individual design includes: — a wooden amphitheater in the park — benches-flowerpots on the entrance square — stairs disappearing into greenery — raised flower beds on the roofs — outdoor tables with built—in planters in the courtyard - sculptural bollards.


